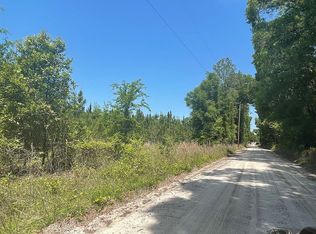Enjoy the turkey, deer and all the other wildlife in your own piece of the county among the planted pines. Enjoy quiet mornings sitting on the porch looking out among 37 acres of planted pines. You are tucked away in a beautiful home with hand sanded cedar walls, new floors and a beautiful fireplace to enjoy. There are 4 out buildings to store the tractor or the boats or even a place to enjoy some woodworking. Close to the town , many springs and even close to the Suwannee river for a afternoon boat ride. Do not wait this is a must see.
This property is off market, which means it's not currently listed for sale or rent on Zillow. This may be different from what's available on other websites or public sources.
