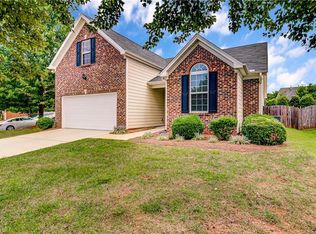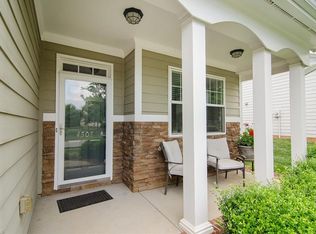Sold for $345,000 on 05/16/25
$345,000
4504 Willows Ct, High Point, NC 27265
3beds
1,514sqft
Stick/Site Built, Residential, Single Family Residence
Built in 2009
0.18 Acres Lot
$349,200 Zestimate®
$--/sqft
$1,887 Estimated rent
Home value
$349,200
$318,000 - $384,000
$1,887/mo
Zestimate® history
Loading...
Owner options
Explore your selling options
What's special
Tucked away in a peaceful cul-de-sac in the Alderbrook neighborhood, this beautifully maintained 3 bedroom, 2 bath home offers comfort, space, and convenience. Step inside to discover soaring vaulted ceilings and an open-concept layout where the kitchen, dining, and living areas flow seamlessly.. perfect for everyday living and entertaining alike. The cozy gas fireplace creates a warm focal point in the living room, while the kitchen boasts plenty of cabinet space and easy access to the dining area. The spacious primary suite features double closets and a private bath. Step outside to a fenced-in backyard oasis, complete with a covered patio, colorful landscaping, and blooming flowers.. ideal for enjoying the outdoors in any season. A two-car garage offers plenty of storage including a pool and clubhouse, enhance your lifestyle. Located close to shopping, dining, and everything you need. *all kitchen appliances & washer dryer to convey*
Zillow last checked: 8 hours ago
Listing updated: May 26, 2025 at 10:08pm
Listed by:
Spencer Harrell 336-906-5436,
Real Broker LLC
Bought with:
Michael A. Bochenski, 348662
Hometown Realtors Brokered by eXp Realty
Source: Triad MLS,MLS#: 1178307 Originating MLS: Winston-Salem
Originating MLS: Winston-Salem
Facts & features
Interior
Bedrooms & bathrooms
- Bedrooms: 3
- Bathrooms: 2
- Full bathrooms: 2
- Main level bathrooms: 2
Primary bedroom
- Level: Main
- Dimensions: 19.42 x 14.75
Bedroom 2
- Level: Main
- Dimensions: 9.75 x 12.25
Bedroom 3
- Level: Main
- Dimensions: 9.75 x 12.25
Dining room
- Level: Main
- Dimensions: 13 x 12
Kitchen
- Level: Main
- Dimensions: 17.08 x 10.92
Living room
- Level: Main
- Dimensions: 20.58 x 16.25
Heating
- Forced Air, Natural Gas
Cooling
- Central Air
Appliances
- Included: Gas Water Heater
Features
- Has basement: No
- Number of fireplaces: 1
- Fireplace features: Living Room
Interior area
- Total structure area: 1,514
- Total interior livable area: 1,514 sqft
- Finished area above ground: 1,514
Property
Parking
- Total spaces: 2
- Parking features: Driveway, Garage, Attached, Garage Faces Front
- Attached garage spaces: 2
- Has uncovered spaces: Yes
Features
- Levels: One
- Stories: 1
- Patio & porch: Porch
- Pool features: Community
- Fencing: Fenced
Lot
- Size: 0.18 Acres
Details
- Parcel number: 0214127
- Zoning: RS-7
- Special conditions: Owner Sale
Construction
Type & style
- Home type: SingleFamily
- Property subtype: Stick/Site Built, Residential, Single Family Residence
Materials
- Brick
- Foundation: Slab
Condition
- Year built: 2009
Utilities & green energy
- Sewer: Public Sewer
- Water: Public
Community & neighborhood
Location
- Region: High Point
- Subdivision: Alderbrook
Other
Other facts
- Listing agreement: Exclusive Right To Sell
- Listing terms: Cash,Conventional,FHA,VA Loan
Price history
| Date | Event | Price |
|---|---|---|
| 5/16/2025 | Sold | $345,000 |
Source: | ||
| 4/29/2025 | Pending sale | $345,000 |
Source: | ||
| 4/25/2025 | Listed for sale | $345,000+6.2% |
Source: | ||
| 11/7/2022 | Sold | $325,000 |
Source: | ||
| 9/30/2022 | Pending sale | $325,000 |
Source: | ||
Public tax history
| Year | Property taxes | Tax assessment |
|---|---|---|
| 2025 | $3,281 | $238,100 |
| 2024 | $3,281 +2.2% | $238,100 |
| 2023 | $3,210 | $238,100 |
Find assessor info on the county website
Neighborhood: 27265
Nearby schools
GreatSchools rating
- 8/10Southwest Elementary SchoolGrades: K-5Distance: 0.9 mi
- 3/10Southwest Guilford Middle SchoolGrades: 6-8Distance: 0.8 mi
- 5/10Southwest Guilford High SchoolGrades: 9-12Distance: 0.6 mi
Schools provided by the listing agent
- Elementary: Southwest
- Middle: Southwest
- High: Southwest
Source: Triad MLS. This data may not be complete. We recommend contacting the local school district to confirm school assignments for this home.
Get a cash offer in 3 minutes
Find out how much your home could sell for in as little as 3 minutes with a no-obligation cash offer.
Estimated market value
$349,200
Get a cash offer in 3 minutes
Find out how much your home could sell for in as little as 3 minutes with a no-obligation cash offer.
Estimated market value
$349,200

