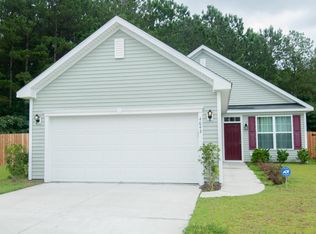Closed
$365,000
4504 Waddling Way, Ladson, SC 29485
3beds
2,588sqft
Single Family Residence
Built in 2014
7,840.8 Square Feet Lot
$382,000 Zestimate®
$141/sqft
$2,987 Estimated rent
Home value
$382,000
$363,000 - $401,000
$2,987/mo
Zestimate® history
Loading...
Owner options
Explore your selling options
What's special
Welcome to 4504 Waddling Way. A beautiful, traditional 2-story home nestled in Charleston Chase. This home is less than 10 minutes away from I-26 and just mintues to Downtown, Summerville. Approaching the home you will see the property sits at the end of the Cul-de-sac. This is ideal for extra privacy and space. Walking in, you will have the formal dining room to your right and a Butler's Pantry will connect you to your open floor plan. The home offers wide plank wood floors throughout and custom bead board wainscoting. The open kitchen and living area is perfect for entertaining. The upgraded appliances, granite countertops, marble backsplash, and a expansive breakfast bar for an intimate dining setting. Heading upstairs you will find a large loft and large master suite.There are 2 spacious secondary bedrooms. Heading back downstairs to the porch area you will find a screened porch which looks out into the private woods. Last, but not least there is a 10x16 storage shed along the side of the home. This is perfect for all of your storage needs and wants. It is just icing to the cake for your magnificent home. This Beauty will not last long, so welcome home!!!
Zillow last checked: 8 hours ago
Listing updated: January 26, 2026 at 02:02pm
Listed by:
Brand Name Real Estate
Bought with:
ChuckTown Homes Powered by Keller Williams
Source: CTMLS,MLS#: 24002544
Facts & features
Interior
Bedrooms & bathrooms
- Bedrooms: 3
- Bathrooms: 3
- Full bathrooms: 2
- 1/2 bathrooms: 1
Heating
- Heat Pump
Appliances
- Laundry: Washer Hookup
Features
- Ceiling - Smooth, High Ceilings, Garden Tub/Shower, Walk-In Closet(s), Ceiling Fan(s), Eat-in Kitchen, Entrance Foyer
- Flooring: Carpet, Vinyl, Wood
- Windows: Storm Window(s), Thermal Windows/Doors
- Has fireplace: No
Interior area
- Total structure area: 2,588
- Total interior livable area: 2,588 sqft
Property
Parking
- Total spaces: 2
- Parking features: Garage, Attached, Garage Door Opener
- Attached garage spaces: 2
Features
- Levels: Two
- Stories: 2
- Patio & porch: Front Porch, Screened
- Exterior features: Lawn Irrigation
- Fencing: Partial
Lot
- Size: 7,840 sqft
- Features: 0 - .5 Acre, Cul-De-Sac, Level
Details
- Additional structures: Storage
- Parcel number: 3880000377
Construction
Type & style
- Home type: SingleFamily
- Architectural style: Traditional
- Property subtype: Single Family Residence
Materials
- Vinyl Siding
- Foundation: Slab
- Roof: Architectural
Condition
- New construction: No
- Year built: 2014
Utilities & green energy
- Sewer: Public Sewer
- Water: Public
- Utilities for property: Charleston Water Service, Dominion Energy
Community & neighborhood
Security
- Security features: Security System
Location
- Region: Ladson
- Subdivision: Charleston Chase
Other
Other facts
- Listing terms: Any,Cash,Conventional,FHA,VA Loan
Price history
| Date | Event | Price |
|---|---|---|
| 3/5/2024 | Sold | $365,000$141/sqft |
Source: | ||
| 2/4/2024 | Contingent | $365,000$141/sqft |
Source: | ||
| 11/2/2023 | Price change | $365,000-2.7%$141/sqft |
Source: | ||
| 10/19/2023 | Listed for sale | $375,000+43.1%$145/sqft |
Source: | ||
| 12/27/2019 | Sold | $262,000-2.2%$101/sqft |
Source: | ||
Public tax history
| Year | Property taxes | Tax assessment |
|---|---|---|
| 2024 | $972 +2.8% | $10,480 |
| 2023 | $946 +4.7% | $10,480 |
| 2022 | $903 -5.3% | $10,480 |
Find assessor info on the county website
Neighborhood: 29485
Nearby schools
GreatSchools rating
- 4/10Ladson Elementary SchoolGrades: PK-5Distance: 2.2 mi
- 3/10Deer Park MiddleGrades: 6-8Distance: 5.7 mi
- 1/10R. B. Stall High SchoolGrades: 9-12Distance: 6.7 mi
Schools provided by the listing agent
- Elementary: Ladson
- Middle: Deer Park
- High: Stall
Source: CTMLS. This data may not be complete. We recommend contacting the local school district to confirm school assignments for this home.
Get a cash offer in 3 minutes
Find out how much your home could sell for in as little as 3 minutes with a no-obligation cash offer.
Estimated market value$382,000
Get a cash offer in 3 minutes
Find out how much your home could sell for in as little as 3 minutes with a no-obligation cash offer.
Estimated market value
$382,000
