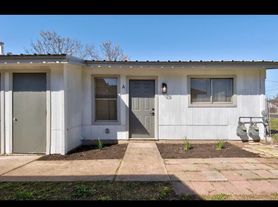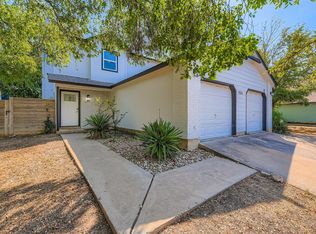Thoughtfully Remodeled Mid-Century South Austin Gem! Welcome to 4504 W Village Ct, a thoughtfully remodeled home that blends the charm of mid-century design with modern sophistication. This South Austin gem boasts a clean open floor plan flooded with natural light, making this space feel much larger than your typical 2 bed/2bath home. It has been meticulously updated with both curb appeal and indoor aesthetic in mind. This home boasts "100-year-old reclaimed wood floors from Market Street Wharf in New Orleans", multiple window seating nooks, gorgeous mid-century modern plumbing and light fixtures and energy efficient double pane sliding patio doors & new windows throughout the house. The kitchen features shaker style modern cabinets, and pure quartz countertops with stainless steel appliances. The bedrooms are generously sized, with the secondary bedroom large enough to host an attached office space as well. More importantly, the major functional and costly items like HVAC, water heater, and window have all been updated. The energy efficient windows make a huge impact during the hot Texas weather. Enjoy the seamless indoor-outdoor flow with bay window seating, outdoor tiled patio space, with included outdoor string lighting, and an immaculately landscaped front lawn. Additional features include a newly paved driveway and modern cedar & steel post fences . Dryer, washer and refrigerator are provided with courtesy. Less than 7 miles to ABIA and easy access to major highways 71, IH 35 & Hwy 183. Here is the South Austin jewel you've been waiting for!
House for rent
$2,200/mo
4504 W Village Ct, Austin, TX 78744
2beds
1,054sqft
Price may not include required fees and charges.
Singlefamily
Available Tue Nov 11 2025
Cats, dogs OK
Central air
In unit laundry
2 Attached garage spaces parking
Natural gas, central
What's special
Shaker style modern cabinetsClean open floor planOutdoor tiled patio spaceNewly paved drivewayStainless steel appliancesFlooded with natural lightAttached office space
- 3 days |
- -- |
- -- |
Travel times
Renting now? Get $1,000 closer to owning
Unlock a $400 renter bonus, plus up to a $600 savings match when you open a Foyer+ account.
Offers by Foyer; terms for both apply. Details on landing page.
Facts & features
Interior
Bedrooms & bathrooms
- Bedrooms: 2
- Bathrooms: 2
- Full bathrooms: 2
Heating
- Natural Gas, Central
Cooling
- Central Air
Appliances
- Included: Dishwasher, Disposal, Microwave, Range
- Laundry: In Unit, Laundry Room
Features
- No Interior Steps, Open Floorplan, Quartz Counters, Recessed Lighting
- Flooring: Tile, Wood
Interior area
- Total interior livable area: 1,054 sqft
Property
Parking
- Total spaces: 2
- Parking features: Attached, Garage, Covered
- Has attached garage: Yes
- Details: Contact manager
Features
- Stories: 1
- Exterior features: Contact manager
- Has view: Yes
- View description: Contact manager
Details
- Parcel number: 293568
Construction
Type & style
- Home type: SingleFamily
- Property subtype: SingleFamily
Materials
- Roof: Composition
Condition
- Year built: 1977
Community & HOA
Location
- Region: Austin
Financial & listing details
- Lease term: 12 Months
Price history
| Date | Event | Price |
|---|---|---|
| 10/8/2025 | Listed for rent | $2,200$2/sqft |
Source: Unlock MLS #4582776 | ||
| 5/22/2024 | Listing removed | -- |
Source: Zillow Rentals | ||
| 5/10/2024 | Listed for rent | $2,200$2/sqft |
Source: Zillow Rentals | ||
| 11/1/2021 | Listing removed | -- |
Source: | ||
| 10/8/2021 | Pending sale | $400,000$380/sqft |
Source: | ||

