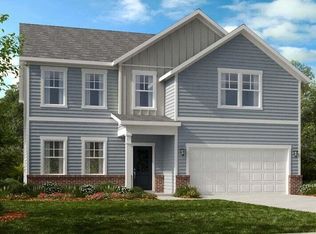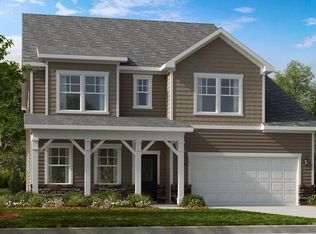Sold for $629,000 on 10/30/24
$629,000
4504 Virta View Rd, Fuquay Varina, NC 27526
5beds
3,236sqft
Single Family Residence, Residential
Built in 2024
10,454.4 Square Feet Lot
$622,800 Zestimate®
$194/sqft
$3,021 Estimated rent
Home value
$622,800
$592,000 - $660,000
$3,021/mo
Zestimate® history
Loading...
Owner options
Explore your selling options
What's special
MLS # 10005378 REPRESENTATIVE PHOTOS ADDED. Ready Now! The Sheridan plan, spanning two stories, presents a purposeful and carefully designed layout that assigns meaning to each space. Upon entering the foyer and passing the dining room, you step into the gathering room, kitchen, and casual dining area. A complete guest suite is discreetly situated at the back of the home. The kitchen and dining room are seamlessly connected by a pantry. Moving to the second floor, you'll discover 4 bedrooms, 3 baths, a loft, and a laundry room. Each bedroom boasts a walk-in closet, and the intentionally positioned loft serves as a cozy space for shared moments or private retreat. Structural options include: covered outdoor living, first-floor guest suite, fireplace, bench at entry, additional windows, and additional secondary bath.
Zillow last checked: 8 hours ago
Listing updated: October 28, 2025 at 12:06am
Listed by:
Teresa Brownell 919-623-8979,
Taylor Morrison of Carolinas,
Bought with:
Thomas John, 241863
Greater Triangle Realty
Source: Doorify MLS,MLS#: 10005378
Facts & features
Interior
Bedrooms & bathrooms
- Bedrooms: 5
- Bathrooms: 4
- Full bathrooms: 4
Heating
- Natural Gas, Zoned
Cooling
- Zoned
Appliances
- Included: Dishwasher, Disposal, Electric Water Heater, Gas Range, Microwave, Plumbed For Ice Maker, Oven
- Laundry: Laundry Room
Features
- Entrance Foyer, Granite Counters, High Ceilings, Pantry, Walk-In Closet(s), Water Closet
- Flooring: Carpet, Laminate, Vinyl
- Number of fireplaces: 1
- Fireplace features: Family Room, Gas
Interior area
- Total structure area: 3,236
- Total interior livable area: 3,236 sqft
- Finished area above ground: 3,236
- Finished area below ground: 0
Property
Parking
- Total spaces: 2
- Parking features: Garage, Garage Faces Front
- Attached garage spaces: 2
- Has uncovered spaces: Yes
Features
- Levels: Two
- Stories: 2
- Patio & porch: Covered, Deck
- Exterior features: Rain Gutters, Other
- Has view: Yes
Lot
- Size: 10,454 sqft
- Features: Landscaped, Wooded
Details
- Parcel number: x
- Special conditions: Standard
Construction
Type & style
- Home type: SingleFamily
- Architectural style: Craftsman
- Property subtype: Single Family Residence, Residential
Materials
- Stone, Vinyl Siding
- Foundation: Other
- Roof: Shingle
Condition
- New construction: Yes
- Year built: 2024
- Major remodel year: 2024
Details
- Builder name: Taylor Morrison
Utilities & green energy
- Sewer: Public Sewer
- Water: Public
- Utilities for property: Natural Gas Available, Underground Utilities
Community & neighborhood
Community
- Community features: Playground
Location
- Region: Fuquay Varina
- Subdivision: Brighton Ridge
HOA & financial
HOA
- Has HOA: Yes
- HOA fee: $450 semi-annually
- Amenities included: Pool
- Services included: Insurance, Storm Water Maintenance, None
Other
Other facts
- Road surface type: Paved
Price history
| Date | Event | Price |
|---|---|---|
| 10/30/2024 | Sold | $629,000$194/sqft |
Source: | ||
| 6/12/2024 | Sold | $629,000-1.6%$194/sqft |
Source: Public Record Report a problem | ||
| 2/17/2024 | Pending sale | $639,037$197/sqft |
Source: | ||
| 1/30/2024 | Price change | $639,037+0.8%$197/sqft |
Source: | ||
| 1/12/2024 | Price change | $634,037+0.8%$196/sqft |
Source: | ||
Public tax history
| Year | Property taxes | Tax assessment |
|---|---|---|
| 2025 | $5,371 +516.3% | $611,502 |
| 2024 | $872 +51.4% | $611,502 +715.3% |
| 2023 | $575 | $75,000 |
Find assessor info on the county website
Neighborhood: 27526
Nearby schools
GreatSchools rating
- 3/10Banks Road ElementaryGrades: PK-5Distance: 0.8 mi
- 8/10West Lake MiddleGrades: 6-8Distance: 3 mi
- 5/10Willow Spring HighGrades: 9-12Distance: 3.8 mi
Schools provided by the listing agent
- Elementary: Wake - Banks Road
- Middle: Wake - Holly Grove
- High: Wake - Willow Spring
Source: Doorify MLS. This data may not be complete. We recommend contacting the local school district to confirm school assignments for this home.
Get a cash offer in 3 minutes
Find out how much your home could sell for in as little as 3 minutes with a no-obligation cash offer.
Estimated market value
$622,800
Get a cash offer in 3 minutes
Find out how much your home could sell for in as little as 3 minutes with a no-obligation cash offer.
Estimated market value
$622,800

