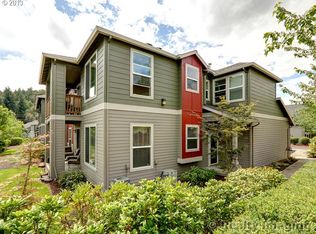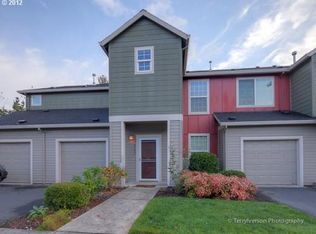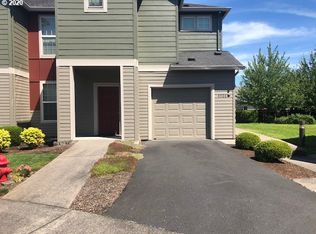Move in ready, 1 level with spacious bedrooms, great room with gas fireplace. Deck with view. Central air. Close to shopping and transportation. Nicely landscaped in well cared for neighborhood. Private access to springwater trail. Features include club house and swimming pool.
This property is off market, which means it's not currently listed for sale or rent on Zillow. This may be different from what's available on other websites or public sources.


