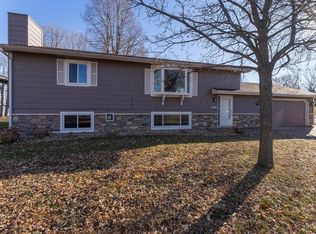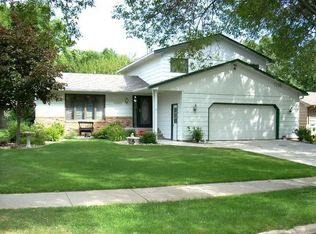Here's a surprise! Newer home in an established neighborhood! Completely remodeled lower level, updated kitchen and baths, plus modern colors! Nothing to do here but move in and enjoy! Fabulous fenced backyard has an east-facing deck offering late day shade and is perfect for outdoor summer fun! Beautiful neighborhood with mature trees is only a few blocks from parks, swimming, exercise, bike trails, wellness center, and general outdoor fun. Easy walk to school and wellness center. 3 bedrooms and 2 baths on main floor plus 4th bedroom and bath in the lower level. A total of 2468 square feet of living. Handy kitchen with new appliances. Comfortable dining area with glass doors to deck. Gracious foyer with double closet and entrance to oversize garage. Lower level has garden windows and feels like main floor. Family room with fireplace has plenty of space for media and game tables. Lawn will be professionally seeded and fertilized prior to closing. Landscape serviced. Room to expand.
This property is off market, which means it's not currently listed for sale or rent on Zillow. This may be different from what's available on other websites or public sources.


