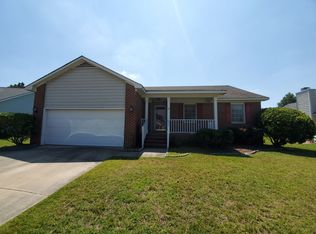Welcome to your next home in the heart of Hope Mills! This spacious 4-bedroom, 2-bathroom residence offers comfort, functionality, and a convenient location perfect for everyday living. Step into a welcoming layout that features a bright living area, a dedicated dining space, and a well-equipped kitchen ready for your favorite meals. The attached garage provides secure parking and extra storage. Each bedroom offers ample space, and both bathrooms are designed for ease and comfort. Whether you're relaxing indoors or enjoying the neighborhood, this home checks all the boxes.
Pets are accepted with owner's approval.
House for rent
Accepts Zillow applications
$1,850/mo
4504 Rose Meadow Dr, Hope Mills, NC 28348
4beds
1,721sqft
Price may not include required fees and charges.
Singlefamily
Available now
-- Pets
Central air, electric, ceiling fan
Dryer hookup laundry
Attached garage parking
Heat pump, fireplace
What's special
Dedicated dining spaceWell-equipped kitchen
- 10 days
- on Zillow |
- -- |
- -- |
Travel times
Facts & features
Interior
Bedrooms & bathrooms
- Bedrooms: 4
- Bathrooms: 2
- Full bathrooms: 2
Rooms
- Room types: Dining Room
Heating
- Heat Pump, Fireplace
Cooling
- Central Air, Electric, Ceiling Fan
Appliances
- Included: Dishwasher, Microwave, Range, Refrigerator
- Laundry: Dryer Hookup, Hookups, Washer Hookup
Features
- Cathedral Ceiling(s), Ceiling Fan(s), Double Vanity, Entrance Foyer, Garden Tub/Roman Tub, Separate Shower, Separate/Formal Dining Room, Vaulted Ceiling(s), Walk-In Closet(s), Window Treatments
- Flooring: Carpet, Hardwood
- Has fireplace: Yes
Interior area
- Total interior livable area: 1,721 sqft
Property
Parking
- Parking features: Attached, Garage, Covered
- Has attached garage: Yes
- Details: Contact manager
Features
- Patio & porch: Deck
- Exterior features: Architecture Style: Ranch Rambler, Attached, Blinds, Cathedral Ceiling(s), Ceiling Fan(s), Deck, Double Vanity, Dryer Hookup, Entrance Foyer, Factory Built, Fence, Floor Covering: Ceramic, Flooring: Ceramic, Garage, Garden, Garden Tub/Roman Tub, Security System, Separate Shower, Separate/Formal Dining Room, Smoke Detector(s), Vaulted Ceiling(s), Walk-In Closet(s), Washer Hookup, Window Treatments
Details
- Parcel number: 0424336781
Construction
Type & style
- Home type: SingleFamily
- Architectural style: RanchRambler
- Property subtype: SingleFamily
Condition
- Year built: 2007
Community & HOA
Location
- Region: Hope Mills
Financial & listing details
- Lease term: Contact For Details
Price history
| Date | Event | Price |
|---|---|---|
| 6/30/2025 | Listed for rent | $1,850+37%$1/sqft |
Source: LPRMLS #746280 | ||
| 3/13/2020 | Listing removed | $1,350$1/sqft |
Source: Owner | ||
| 2/4/2020 | Price change | $1,350+12.5%$1/sqft |
Source: ALLSTARS REALTY #624197 | ||
| 1/8/2020 | Listed for rent | $1,200$1/sqft |
Source: Clearview Property Management | ||
| 6/9/2018 | Listing removed | $1,200$1/sqft |
Source: ALLSTARS REALTY #539500 | ||
![[object Object]](https://photos.zillowstatic.com/fp/2db4a05571cfdc22ce025b4284a1db58-p_i.jpg)
