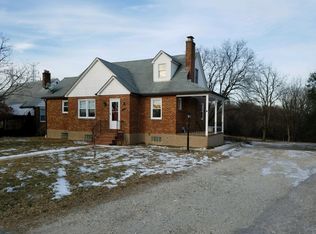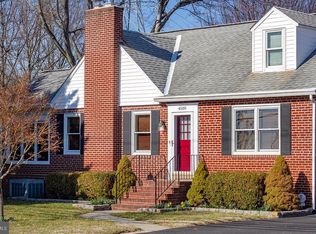Beautifully updated brick Cape Cod style home with 3 bedrooms and 3 full baths. Private second-story Master Suite. Two main level bedrooms....refinished hardwood floors......fireplace in living room w/mantel and stone hearth.....new paint throughout......front entry foyer.....ceramic tile kitchen floor w/newly conditioned cabinets.....CAC.....oil-fired radiator heat......attached one-car garage and a detached second two-car garage w/ man-cave/she-shed room w/fireplace adjoining garage spaces. Property includes the back garage property as previous owners swapped property lines to accommodate making back detached garage part of 4504 Ridge Road. All revisions are recorded in land records. See Bright Doc's for deed descriptions and lot line revision documentation.
This property is off market, which means it's not currently listed for sale or rent on Zillow. This may be different from what's available on other websites or public sources.

