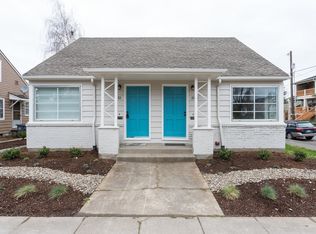Sold
$610,000
4504 NE 25th Ave, Portland, OR 97211
4beds
2,280sqft
Residential, Single Family Residence
Built in 1911
3,920.4 Square Feet Lot
$616,400 Zestimate®
$268/sqft
$3,509 Estimated rent
Home value
$616,400
$573,000 - $660,000
$3,509/mo
Zestimate® history
Loading...
Owner options
Explore your selling options
What's special
Stately Alberta Arts modern craftsman in ideal locale. Steps away from bustling Alberta Street shops, cafe?s and nightlife as well as walkable to 15th street Whole Foods/shopping center or New Seasons on 33rd. Nestled well above the street, with high ceilings, and large windows allowing beautiful natural light to stream through. Relax on the expansive covered front porch, a perfect way to enjoy an evening outside. The second floor has three large bedrooms, including the primary with a walk In closet. The unfinished basement has a separate entrance and options for additional living space, potential rental, or second bathroom?! Fully fenced backyard and detached 2 car garage positioned on alleyway, could be possible ADU potential. LOW taxes! Light, bright and airy, this house is a true gem!
Zillow last checked: 8 hours ago
Listing updated: April 16, 2024 at 06:28am
Listed by:
Stephanie Needham 503-869-3882,
Windermere Realty Trust
Bought with:
Dan Anderson, 970800101
Keller Williams Realty Portland Elite
Source: RMLS (OR),MLS#: 24154040
Facts & features
Interior
Bedrooms & bathrooms
- Bedrooms: 4
- Bathrooms: 1
- Full bathrooms: 1
- Main level bathrooms: 1
Primary bedroom
- Features: Hardwood Floors, Walkin Closet
- Level: Upper
- Area: 160
- Dimensions: 16 x 10
Bedroom 2
- Features: Hardwood Floors
- Level: Upper
- Area: 153
- Dimensions: 9 x 17
Bedroom 3
- Features: Hardwood Floors
- Level: Upper
- Area: 130
- Dimensions: 10 x 13
Bedroom 4
- Features: Hardwood Floors
- Level: Main
- Area: 108
- Dimensions: 9 x 12
Dining room
- Features: Hardwood Floors
- Level: Main
- Area: 165
- Dimensions: 11 x 15
Kitchen
- Features: Hardwood Floors
- Level: Main
- Area: 130
- Width: 13
Living room
- Features: Hardwood Floors
- Level: Upper
- Area: 176
- Dimensions: 11 x 16
Heating
- Forced Air, Wall Furnace
Appliances
- Included: Dishwasher, Disposal, Free-Standing Range, Free-Standing Refrigerator, Washer/Dryer, Electric Water Heater
Features
- High Ceilings, Walk-In Closet(s)
- Flooring: Hardwood
- Windows: Double Pane Windows, Vinyl Frames
- Basement: Exterior Entry,Unfinished
Interior area
- Total structure area: 2,280
- Total interior livable area: 2,280 sqft
Property
Parking
- Total spaces: 2
- Parking features: Garage Door Opener, Detached
- Garage spaces: 2
Features
- Stories: 3
- Patio & porch: Covered Deck, Porch
- Fencing: Fenced
Lot
- Size: 3,920 sqft
- Dimensions: 40 x 100
- Features: Corner Lot, Gentle Sloping, Terraced, SqFt 3000 to 4999
Details
- Parcel number: R206542
- Zoning: R5
Construction
Type & style
- Home type: SingleFamily
- Architectural style: Craftsman
- Property subtype: Residential, Single Family Residence
Materials
- Asbestos
- Foundation: Concrete Perimeter
- Roof: Composition
Condition
- Resale
- New construction: No
- Year built: 1911
Utilities & green energy
- Gas: Gas
- Sewer: Public Sewer
- Water: Public
Community & neighborhood
Location
- Region: Portland
- Subdivision: Alberta Arts / Vernon
Other
Other facts
- Listing terms: Cash,Conventional,FHA
- Road surface type: Concrete, Paved
Price history
| Date | Event | Price |
|---|---|---|
| 4/5/2024 | Sold | $610,000-1.6%$268/sqft |
Source: | ||
| 4/3/2024 | Pending sale | $620,000+1.6%$272/sqft |
Source: | ||
| 1/3/2023 | Sold | $610,000-1.5%$268/sqft |
Source: | ||
| 12/5/2022 | Pending sale | $619,000$271/sqft |
Source: | ||
| 11/3/2022 | Listed for sale | $619,000+21.8%$271/sqft |
Source: | ||
Public tax history
| Year | Property taxes | Tax assessment |
|---|---|---|
| 2025 | $3,772 +3.7% | $139,980 +3% |
| 2024 | $3,636 +4% | $135,910 +3% |
| 2023 | $3,497 +2.2% | $131,960 +3% |
Find assessor info on the county website
Neighborhood: Concordia
Nearby schools
GreatSchools rating
- 9/10Vernon Elementary SchoolGrades: PK-8Distance: 0.5 mi
- 5/10Jefferson High SchoolGrades: 9-12Distance: 1.6 mi
- 4/10Leodis V. McDaniel High SchoolGrades: 9-12Distance: 3 mi
Schools provided by the listing agent
- Elementary: Vernon
- Middle: Vernon
- High: Leodis Mcdaniel,Jefferson
Source: RMLS (OR). This data may not be complete. We recommend contacting the local school district to confirm school assignments for this home.
Get a cash offer in 3 minutes
Find out how much your home could sell for in as little as 3 minutes with a no-obligation cash offer.
Estimated market value
$616,400
Get a cash offer in 3 minutes
Find out how much your home could sell for in as little as 3 minutes with a no-obligation cash offer.
Estimated market value
$616,400
