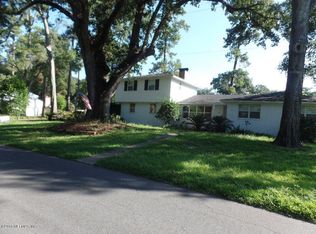Closed
$329,000
4504 MILSTEAD Road, Jacksonville, FL 32210
3beds
1,252sqft
Single Family Residence
Built in 1952
9,147.6 Square Feet Lot
$340,100 Zestimate®
$263/sqft
$1,403 Estimated rent
Home value
$340,100
$316,000 - $367,000
$1,403/mo
Zestimate® history
Loading...
Owner options
Explore your selling options
What's special
Don't miss this beautifully updated home in Westfield, in the heart of the sought after Ortega Forest neighborhood, and just a short walk to John Stockton Elementary School! No attention to detail has been spared in caring for this lovely home! Three bedrooms and a renovated bath, gleaming hardwood floors, new kitchen with solid surface countertops, breakfast bar and pass through to dining room, open, bright living room, metal roof, attached garage, plus a fabulous 768 SF man cave in the back yard with workbenches and room for all the toys! Entry/breezeway with tile floor serves as an office and opens to attached garage as well as a very large rear screened porch, perfect for entertaining! This charmer is move-in ready and waiting for you!
Zillow last checked: 8 hours ago
Listing updated: July 14, 2025 at 09:03am
Listed by:
LEE NORVILLE 904-388-4400,
NORVILLE REALTY INC 904-388-4400
Bought with:
REGINA SOOEY, 3012688
RE/MAX SPECIALISTS
Source: realMLS,MLS#: 2082866
Facts & features
Interior
Bedrooms & bathrooms
- Bedrooms: 3
- Bathrooms: 1
- Full bathrooms: 1
Heating
- Central, Electric
Cooling
- Central Air, Electric
Appliances
- Included: Dishwasher, Dryer, Gas Cooktop, Gas Oven, Microwave, Refrigerator, Washer
- Laundry: In Unit
Features
- Breakfast Bar, Ceiling Fan(s), Primary Bathroom - Shower No Tub
- Flooring: Tile, Wood
Interior area
- Total interior livable area: 1,252 sqft
Property
Parking
- Total spaces: 1
- Parking features: Attached, Garage
- Attached garage spaces: 1
Features
- Stories: 1
- Patio & porch: Rear Porch, Screened
Lot
- Size: 9,147 sqft
- Dimensions: 75 x 120
Details
- Additional structures: Workshop
- Parcel number: 1012670000
- Zoning description: Residential
Construction
Type & style
- Home type: SingleFamily
- Architectural style: Ranch
- Property subtype: Single Family Residence
Materials
- Composition Siding
- Roof: Metal
Condition
- Updated/Remodeled
- New construction: No
- Year built: 1952
Utilities & green energy
- Sewer: Septic Tank
- Water: Public
- Utilities for property: Cable Connected, Electricity Connected
Community & neighborhood
Security
- Security features: Security System Leased
Location
- Region: Jacksonville
- Subdivision: Westfield
HOA & financial
HOA
- Has HOA: Yes
- HOA fee: $75 voluntary
Other
Other facts
- Listing terms: Cash,Conventional,FHA,VA Loan
- Road surface type: Asphalt
Price history
| Date | Event | Price |
|---|---|---|
| 7/14/2025 | Sold | $329,000-2.9%$263/sqft |
Source: | ||
| 5/20/2025 | Pending sale | $339,000$271/sqft |
Source: | ||
| 5/6/2025 | Price change | $339,000-10.6%$271/sqft |
Source: | ||
| 4/21/2025 | Listed for sale | $379,000$303/sqft |
Source: | ||
Public tax history
| Year | Property taxes | Tax assessment |
|---|---|---|
| 2024 | $618 +2% | $92,760 +3% |
| 2023 | $605 +8.1% | $90,059 +3% |
| 2022 | $560 -1% | $87,436 +3% |
Find assessor info on the county website
Neighborhood: Ortega Forest
Nearby schools
GreatSchools rating
- 9/10John Stockton Elementary SchoolGrades: K-5Distance: 0.3 mi
- 4/10Lake Shore Middle SchoolGrades: 6-8Distance: 1.2 mi
- 2/10Robert E. Lee High SchoolGrades: 9-12Distance: 3.1 mi
Schools provided by the listing agent
- Elementary: John Stockton
Source: realMLS. This data may not be complete. We recommend contacting the local school district to confirm school assignments for this home.
Get a cash offer in 3 minutes
Find out how much your home could sell for in as little as 3 minutes with a no-obligation cash offer.
Estimated market value
$340,100
