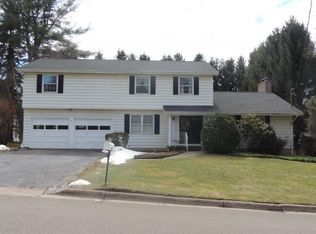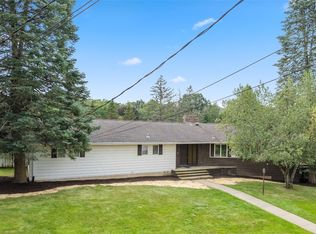Sold for $421,000
$421,000
4504 Mansfield Rd, Vestal, NY 13850
5beds
3,784sqft
Single Family Residence
Built in 1967
0.29 Acres Lot
$459,700 Zestimate®
$111/sqft
$2,959 Estimated rent
Home value
$459,700
$437,000 - $483,000
$2,959/mo
Zestimate® history
Loading...
Owner options
Explore your selling options
What's special
Immaculate 1 owner home with 5-bed, 2.5-baths boasts spacious living across 3 levels. Walk into the inviting eat-in kitchen and get comfortable on the window seat or gather around the island. The main floor includes a dining room, living & a family room featuring a gas fireplace. Crown molding elegantly accents each room. Hardwood flooring under all carpets is just waiting to be revealed. You will also find the washer/dryer on the main level right off the kitchen.The lower level surprises with a sprawling 28' x 26' family room that hosts a wet bar & built-in beer tap. Newer windows throughout the house invite brightness and efficiency. Enjoy comfort in all seasons with central A/C & a furnace equipped with an air purifier & humidifier. Relax in the screened 3-season patio overlooking the beautifully landscaped backyard. Completing the package is an adorable storage shed. This home offers not just space, but a timeless design that caters to every aspect of comfortable living.
Zillow last checked: 8 hours ago
Listing updated: October 03, 2023 at 06:14am
Listed by:
Lisa Norton,
HOWARD HANNA
Bought with:
Mindy J. Weidman, 30WE0843453
KELLER WILLIAMS REALTY GREATER BINGHAMTON
Source: GBMLS,MLS#: 322505 Originating MLS: Greater Binghamton Association of REALTORS
Originating MLS: Greater Binghamton Association of REALTORS
Facts & features
Interior
Bedrooms & bathrooms
- Bedrooms: 5
- Bathrooms: 3
- Full bathrooms: 2
- 1/2 bathrooms: 1
Primary bedroom
- Level: Second
- Dimensions: 19 x 11
Bedroom
- Level: Second
- Dimensions: 15 x 13
Bedroom
- Level: Second
- Dimensions: 14 x 12
Bedroom
- Level: Second
- Dimensions: 13 x 9
Bedroom
- Level: Second
- Dimensions: 11 x 9
Primary bathroom
- Level: Second
- Dimensions: 7 x 6
Bathroom
- Level: Second
- Dimensions: 9 x 6
Dining room
- Level: First
- Dimensions: 13 x 11
Family room
- Level: First
- Dimensions: 17 x 12
Family room
- Level: Lower
- Dimensions: 28 x 26
Foyer
- Level: First
- Dimensions: 14 x 7
Half bath
- Level: First
- Dimensions: 4 x 5
Kitchen
- Level: First
- Dimensions: 20 x 12
Living room
- Level: First
- Dimensions: 20 x 14
Heating
- Forced Air
Cooling
- Central Air, Ceiling Fan(s)
Appliances
- Included: Dryer, Dishwasher, Exhaust Fan, Free-Standing Range, Disposal, Gas Water Heater, Microwave, Refrigerator, Washer, Humidifier
- Laundry: Washer Hookup, Dryer Hookup, ElectricDryer Hookup
Features
- Flooring: Carpet, Hardwood
- Number of fireplaces: 1
- Fireplace features: Family Room, Gas
Interior area
- Total interior livable area: 3,784 sqft
- Finished area above ground: 2,552
- Finished area below ground: 1,232
Property
Parking
- Total spaces: 2
- Parking features: Attached, Garage, Two Car Garage, Garage Door Opener
- Attached garage spaces: 2
Features
- Levels: Two
- Stories: 2
- Patio & porch: Enclosed, Porch, Screened
- Exterior features: Enclosed Porch, Landscaping, Shed
- Fencing: Yard Fenced
Lot
- Size: 0.29 Acres
- Dimensions: .29
- Features: Garden, Level, Landscaped
Details
- Additional structures: Shed(s)
- Parcel number: 03480015914120
Construction
Type & style
- Home type: SingleFamily
- Architectural style: Two Story
- Property subtype: Single Family Residence
Materials
- Aluminum Siding, Brick
- Foundation: Basement
Condition
- Year built: 1967
Utilities & green energy
- Sewer: Public Sewer
- Water: Public
- Utilities for property: Cable Available, High Speed Internet Available
Community & neighborhood
Location
- Region: Vestal
Other
Other facts
- Listing agreement: Exclusive Right To Sell
- Ownership: OWNER
Price history
| Date | Event | Price |
|---|---|---|
| 10/2/2023 | Sold | $421,000+10.8%$111/sqft |
Source: | ||
| 8/18/2023 | Pending sale | $379,900$100/sqft |
Source: | ||
| 8/17/2023 | Listed for sale | $379,900$100/sqft |
Source: | ||
Public tax history
| Year | Property taxes | Tax assessment |
|---|---|---|
| 2024 | -- | $345,300 +10% |
| 2023 | -- | $313,900 +15% |
| 2022 | -- | $272,900 +7% |
Find assessor info on the county website
Neighborhood: 13850
Nearby schools
GreatSchools rating
- 6/10Vestal Hills Elementary SchoolGrades: K-5Distance: 0.6 mi
- 6/10Vestal Middle SchoolGrades: 6-8Distance: 2.8 mi
- 7/10Vestal Senior High SchoolGrades: 9-12Distance: 4.4 mi
Schools provided by the listing agent
- Elementary: Vestal Hills
- District: Vestal
Source: GBMLS. This data may not be complete. We recommend contacting the local school district to confirm school assignments for this home.

