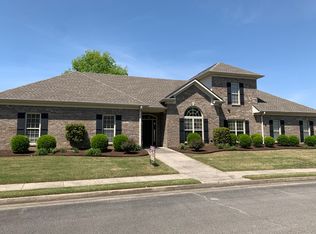Spacious 5 bed, 3.5 bath home in the sought-after Hampton Cove area! This beautifully maintained home offers so many features! Foyer w/ 2-story ceilings, master bedroom w/ ensuite bathroom, double vanities, cultured marble shower, whirlpool, and 2 additional bedrooms on the main level! A screened porch, large fenced lot, private back yard w/ playground, basketball goal, 2 car garage, open floor plan, hardwood floors, a gourmet kitchen with granite countertops, dining room, and a cozy fireplace. Upstairs has a huge bonus room and 2 more bedrooms with a full bathroom. Located near top-rated schools, parks, and shopping.
Properties marked with this icon are provided courtesy of the Valley MLS IDX Database. Some or all of the listings displayed may not belong to the firm whose website is being visited.
All information provided is deemed reliable but is not guaranteed and should be independently verified.
Copyright 2022 Valley MLS
House for rent
$3,200/mo
4504 Hampton View Dr SE, Owens Cross Roads, AL 35763
5beds
3,829sqft
Price may not include required fees and charges.
Singlefamily
Available now
-- Pets
Electric
-- Laundry
Attached garage parking
Electric, fireplace
What's special
Huge bonus roomBasketball goalLarge fenced lotCozy fireplaceDouble vanitiesCultured marble showerScreened porch
- 2 days
- on Zillow |
- -- |
- -- |
Travel times
Looking to buy when your lease ends?
Consider a first-time homebuyer savings account designed to grow your down payment with up to a 6% match & 4.15% APY.
Facts & features
Interior
Bedrooms & bathrooms
- Bedrooms: 5
- Bathrooms: 4
- Full bathrooms: 3
- 1/2 bathrooms: 1
Heating
- Electric, Fireplace
Cooling
- Electric
Features
- 10 + Ceiling, 9 Ceiling, Eat In Kitchen, Granite Countertop, Kitchen Island, Open Floorplan, Pantry, Recessed Lighting, Smooth Ceiling, Vaulted Ceil
- Flooring: Wood
- Has fireplace: Yes
Interior area
- Total interior livable area: 3,829 sqft
Property
Parking
- Parking features: Attached
- Has attached garage: Yes
- Details: Contact manager
Features
- Exterior features: 10 + Ceiling, 10' + Ceiling, 9 Ceiling, 9' Ceiling, Architecture Style: Open Floor Plan, Driveway-Concrete, Eat In Kitchen, Fireplace, Flooring: Wood, Garage Door Opener, Garage Faces Side, Garage-Attached, Garage-Two Car, Gas Log, Granite Countertop, Heating: Electric, Kitchen Island, Open Floorplan, Pantry, Recessed Lighting, Skylight, Smooth Ceiling, Vaulted Ceil
Details
- Parcel number: 1807350000073235
Construction
Type & style
- Home type: SingleFamily
- Property subtype: SingleFamily
Condition
- Year built: 2012
Community & HOA
Location
- Region: Owens Cross Roads
Financial & listing details
- Lease term: 12 Months
Price history
| Date | Event | Price |
|---|---|---|
| 7/9/2025 | Listed for rent | $3,200$1/sqft |
Source: ValleyMLS #21893693 | ||
| 3/30/2012 | Sold | $190,000$50/sqft |
Source: Public Record | ||
![[object Object]](https://photos.zillowstatic.com/fp/19a957a313b780b33d4b2209597bdd53-p_i.jpg)
