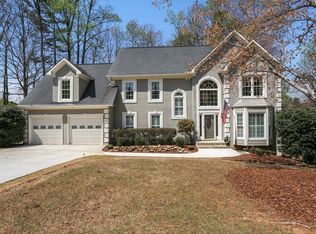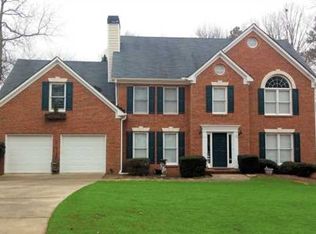Closed
$603,000
4504 Grapevine Ct NW, Acworth, GA 30102
5beds
3,770sqft
Single Family Residence, Residential
Built in 1994
0.28 Acres Lot
$600,600 Zestimate®
$160/sqft
$3,063 Estimated rent
Home value
$600,600
$553,000 - $649,000
$3,063/mo
Zestimate® history
Loading...
Owner options
Explore your selling options
What's special
Meticulously maintained home in sought after Chestnut Hill community offers a beautiful fenced, cul de sac lot just moments to 575 off Bells Ferry RD. This home offers 5 spacious bedrooms and 3.5 baths on a full finished basement. Stepping inside you are greeted with a two-story foyer with a formal dining room, formal living room/ study. On site finish hardwood floors grace the entire main, staircase and upstairs hallways. Oversized family room with fireplace surrounded by built in bookcases. Large, updated kitchen and eating areas open to the main living space. Off the main living space there is a 14x20 All season sunroom with many windows and screens. This room offers heating and cooling for your winter or summer enjoyment. Primary suite and 3 spacious bedrooms and 2 baths upstairs. Finished basement offers oversized living area with wet bar area and microwave, there is also a oversized bedroom and full bath, storage galore. sliding glass doors that lead to a large patio with under decking. This home also offers a gas tankless water heater, full outdoor irrigation system and a large out building.
Zillow last checked: 8 hours ago
Listing updated: March 13, 2025 at 10:53pm
Listing Provided by:
CATHLEEN R,
Berkshire Hathaway HomeServices Georgia Properties
Bought with:
Julie Gilchrist, 411871
Matthews Real Estate Group
Source: FMLS GA,MLS#: 7513160
Facts & features
Interior
Bedrooms & bathrooms
- Bedrooms: 5
- Bathrooms: 4
- Full bathrooms: 3
- 1/2 bathrooms: 1
Primary bedroom
- Features: Split Bedroom Plan
- Level: Split Bedroom Plan
Bedroom
- Features: Split Bedroom Plan
Primary bathroom
- Features: Double Vanity
Dining room
- Features: Seats 12+, Separate Dining Room
Kitchen
- Features: Breakfast Bar, Cabinets Other, Eat-in Kitchen, Kitchen Island, Pantry, Stone Counters, View to Family Room
Heating
- Natural Gas, Zoned
Cooling
- Ceiling Fan(s), Central Air
Appliances
- Included: Dishwasher, Disposal, Electric Range, Gas Water Heater, Microwave, Refrigerator, Self Cleaning Oven, Tankless Water Heater
- Laundry: Laundry Room, Main Level
Features
- Bookcases, Double Vanity, Entrance Foyer 2 Story, Tray Ceiling(s), Walk-In Closet(s)
- Flooring: Carpet, Ceramic Tile, Hardwood, Laminate
- Windows: Double Pane Windows, Insulated Windows
- Basement: Daylight,Finished,Finished Bath,Full
- Attic: Pull Down Stairs
- Number of fireplaces: 1
- Fireplace features: Family Room, Gas Starter, Glass Doors
- Common walls with other units/homes: No Common Walls
Interior area
- Total structure area: 3,770
- Total interior livable area: 3,770 sqft
- Finished area above ground: 3,770
- Finished area below ground: 0
Property
Parking
- Total spaces: 2
- Parking features: Attached, Garage, Garage Faces Front, Kitchen Level, Level Driveway
- Attached garage spaces: 2
- Has uncovered spaces: Yes
Accessibility
- Accessibility features: None
Features
- Levels: Two
- Stories: 2
- Patio & porch: Covered, Patio
- Exterior features: Private Yard, Rain Gutters, Storage, No Dock
- Pool features: None
- Spa features: None
- Fencing: Back Yard,Fenced
- Has view: Yes
- View description: Other
- Waterfront features: None
- Body of water: None
Lot
- Size: 0.28 Acres
- Features: Back Yard, Cul-De-Sac, Front Yard, Private
Details
- Additional structures: Outbuilding
- Additional parcels included: 000
- Parcel number: 16014300300
- Other equipment: Irrigation Equipment
- Horse amenities: None
Construction
Type & style
- Home type: SingleFamily
- Architectural style: Traditional
- Property subtype: Single Family Residence, Residential
Materials
- Brick, Brick Front, Frame
- Foundation: Concrete Perimeter
- Roof: Composition,Shingle
Condition
- Resale
- New construction: No
- Year built: 1994
Utilities & green energy
- Electric: 110 Volts, 220 Volts
- Sewer: Public Sewer
- Water: Public
- Utilities for property: Cable Available, Electricity Available, Natural Gas Available, Phone Available, Sewer Available, Underground Utilities, Water Available
Green energy
- Energy efficient items: Water Heater
- Energy generation: None
Community & neighborhood
Security
- Security features: None
Community
- Community features: Beach Front, Clubhouse, Homeowners Assoc, Lake, Near Schools, Near Shopping, Pickleball, Playground, Pool, Sidewalks, Swim Team, Tennis Court(s)
Location
- Region: Acworth
- Subdivision: Chestnut Hill
HOA & financial
HOA
- Has HOA: No
- HOA fee: $675 annually
- Services included: Reserve Fund, Swim, Tennis
Other
Other facts
- Listing terms: Cash,Conventional,FHA
- Ownership: Fee Simple
- Road surface type: Asphalt
Price history
| Date | Event | Price |
|---|---|---|
| 3/12/2025 | Sold | $603,000+5.8%$160/sqft |
Source: | ||
| 2/2/2025 | Pending sale | $569,900$151/sqft |
Source: | ||
| 1/23/2025 | Listed for sale | $569,900+247.5%$151/sqft |
Source: | ||
| 11/15/1993 | Sold | $164,000$44/sqft |
Source: Public Record | ||
Public tax history
| Year | Property taxes | Tax assessment |
|---|---|---|
| 2024 | $4,876 +12.5% | $207,132 |
| 2023 | $4,334 -5.5% | $207,132 +7.9% |
| 2022 | $4,586 +43.1% | $192,040 +48.9% |
Find assessor info on the county website
Neighborhood: 30102
Nearby schools
GreatSchools rating
- 6/10Chalker Elementary SchoolGrades: PK-5Distance: 1.3 mi
- 6/10Palmer Middle SchoolGrades: 6-8Distance: 0.8 mi
- 8/10Kell High SchoolGrades: 9-12Distance: 3.3 mi
Schools provided by the listing agent
- Elementary: Chalker
- Middle: Palmer
- High: Kell
Source: FMLS GA. This data may not be complete. We recommend contacting the local school district to confirm school assignments for this home.
Get a cash offer in 3 minutes
Find out how much your home could sell for in as little as 3 minutes with a no-obligation cash offer.
Estimated market value
$600,600
Get a cash offer in 3 minutes
Find out how much your home could sell for in as little as 3 minutes with a no-obligation cash offer.
Estimated market value
$600,600

