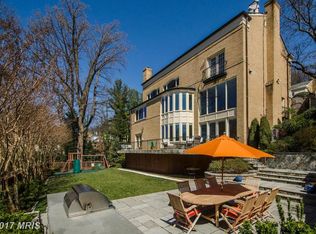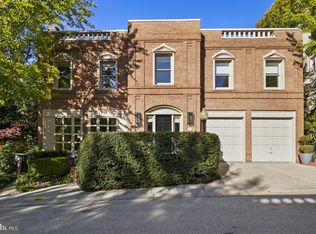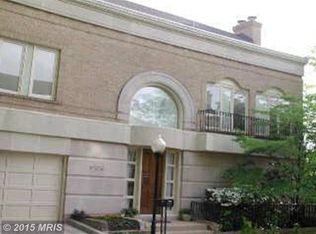Sold for $1,800,000 on 03/04/25
$1,800,000
4504 Foxhall Cres NW, Washington, DC 20007
4beds
3,759sqft
Single Family Residence
Built in 1981
7,835 Square Feet Lot
$1,816,200 Zestimate®
$479/sqft
$6,469 Estimated rent
Home value
$1,816,200
$1.71M - $1.93M
$6,469/mo
Zestimate® history
Loading...
Owner options
Explore your selling options
What's special
***Luxury living at its best in one of the most desirable neighborhoods in Washington, DC. Property features include: Limestone, brick and glass exterior, 1-car garage, a grand foyer with a 3-story spiral staircase plus an elevator, a large formal dining room with marble flooring and adjacent butler pantry, elegant formal living room with fireplace and built-ins, and a chef's delight updated kitchen with gas cooking and ample table space plus a half bath complete the first floor. The upper level features a luxurious primary bedroom, walk-in closets, a large ensuite bath, and hardwood floors plus 2 additional large bedrooms that share a hall bath. Informal everyday living and entertaining on the lower level is enjoyed in a walk-out family room with built-ins and a cozy fireplace. In addition, the lower level features a 4th bedroom/exercise room with a Murphy bed, bar area/kitchenette, a full bath, and laundry/storage room. Entertain on the expansive patio/terrace area. This lovely home is flooded with natural light on all 3 levels. FANTASTIC PRICE REDUCTION AND A GREAT LOCATION, THIS HOME IS A MUST-SEE!!
Zillow last checked: 8 hours ago
Listing updated: March 04, 2025 at 12:40pm
Listed by:
Pat Derwinski 703-615-0116,
Weichert, REALTORS
Bought with:
Nathan Julian Guggenheim, SP98364671
Washington Fine Properties, LLC
Source: Bright MLS,MLS#: DCDC2174054
Facts & features
Interior
Bedrooms & bathrooms
- Bedrooms: 4
- Bathrooms: 4
- Full bathrooms: 3
- 1/2 bathrooms: 1
- Main level bathrooms: 1
Basement
- Area: 1512
Heating
- Heat Pump, Electric
Cooling
- Heat Pump, Central Air, Electric
Appliances
- Included: Dishwasher, Disposal, Dryer, Cooktop, Washer, Oven/Range - Gas, Exhaust Fan, Ice Maker, Microwave, Refrigerator, Stainless Steel Appliance(s), Oven/Range - Electric, Electric Water Heater
- Laundry: Lower Level, Laundry Chute
Features
- Kitchen - Gourmet, Eat-in Kitchen, Dining Area, Primary Bath(s), Built-in Features, Chair Railings, Crown Molding, Curved Staircase, Bar
- Flooring: Ceramic Tile, Hardwood, Wood
- Windows: Window Treatments
- Basement: Finished
- Number of fireplaces: 2
- Fireplace features: Glass Doors, Mantel(s)
Interior area
- Total structure area: 4,176
- Total interior livable area: 3,759 sqft
- Finished area above ground: 2,664
- Finished area below ground: 1,095
Property
Parking
- Total spaces: 1
- Parking features: Garage Faces Front, Attached
- Attached garage spaces: 1
Accessibility
- Accessibility features: Accessible Elevator Installed
Features
- Levels: Three
- Stories: 3
- Pool features: None
- Has view: Yes
- View description: Garden
Lot
- Size: 7,835 sqft
- Features: Backs to Trees, Urban Land-Manor-Glenelg
Details
- Additional structures: Above Grade, Below Grade
- Parcel number: 1397//0856
- Zoning: R-1A
- Special conditions: Standard
Construction
Type & style
- Home type: SingleFamily
- Architectural style: Other
- Property subtype: Single Family Residence
Materials
- Brick
- Foundation: Other
Condition
- Excellent
- New construction: No
- Year built: 1981
- Major remodel year: 2016
Utilities & green energy
- Sewer: Public Sewer
- Water: Public
- Utilities for property: Propane, Electricity Available
Community & neighborhood
Location
- Region: Washington
- Subdivision: Foxhall Crescent
HOA & financial
HOA
- Has HOA: Yes
- HOA fee: $3,000 annually
- Association name: FOXHALL CRESCENTS HOMEOWNERS ASSOCIATION
Other
Other facts
- Listing agreement: Exclusive Right To Sell
- Listing terms: Cash,Conventional
- Ownership: Fee Simple
Price history
| Date | Event | Price |
|---|---|---|
| 3/4/2025 | Sold | $1,800,000-1.4%$479/sqft |
Source: | ||
| 2/6/2025 | Contingent | $1,825,000$486/sqft |
Source: | ||
| 1/9/2025 | Listed for sale | $1,825,000-2.1%$486/sqft |
Source: | ||
| 1/9/2025 | Listing removed | $1,865,000$496/sqft |
Source: | ||
| 11/13/2024 | Price change | $1,865,000-1.6%$496/sqft |
Source: | ||
Public tax history
| Year | Property taxes | Tax assessment |
|---|---|---|
| 2025 | $12,915 +1.2% | $1,535,010 +1.2% |
| 2024 | $12,764 +3.6% | $1,516,790 +3.6% |
| 2023 | $12,315 +3.6% | $1,463,520 +3.6% |
Find assessor info on the county website
Neighborhood: Berkley
Nearby schools
GreatSchools rating
- 7/10Key Elementary SchoolGrades: PK-5Distance: 0.6 mi
- 6/10Hardy Middle SchoolGrades: 6-8Distance: 1.3 mi
- 7/10Jackson-Reed High SchoolGrades: 9-12Distance: 2.1 mi
Schools provided by the listing agent
- District: District Of Columbia Public Schools
Source: Bright MLS. This data may not be complete. We recommend contacting the local school district to confirm school assignments for this home.

Get pre-qualified for a loan
At Zillow Home Loans, we can pre-qualify you in as little as 5 minutes with no impact to your credit score.An equal housing lender. NMLS #10287.
Sell for more on Zillow
Get a free Zillow Showcase℠ listing and you could sell for .
$1,816,200
2% more+ $36,324
With Zillow Showcase(estimated)
$1,852,524

