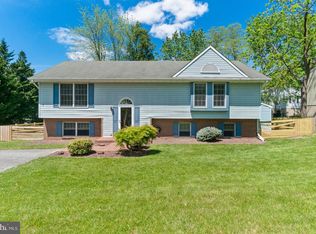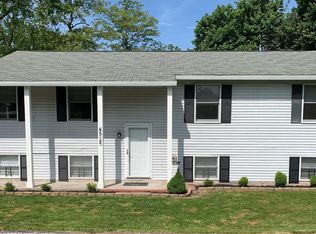Sold for $275,000
$275,000
4504 E Joppa Rd, Perry Hall, MD 21128
5beds
2,550sqft
Single Family Residence
Built in ----
-- sqft lot
$471,900 Zestimate®
$108/sqft
$3,251 Estimated rent
Home value
$471,900
$444,000 - $500,000
$3,251/mo
Zestimate® history
Loading...
Owner options
Explore your selling options
What's special
Welcome to 4504 E Joppa Road a beautifully renovated gem in the heart of Perry Hall! This move-in ready split-foyer home shines with fresh paint throughout, brand-new LVP flooring upstairs, and a gorgeous kitchen featuring marble countertops and all-new stainless steel appliances. The main level offers 3 spacious bedrooms and 2 full baths, including a private ensuite in the primary. Downstairs, enjoy brand-new carpet, 2 additional bedrooms, a flexible bonus room, and a large family room with a cozy wood-burning fireplace. Step out back to your private, fully fenced yard with a brand-new deck and wood fencing perfect for entertaining or relaxing. The home also features a 2-car driveway, a brand-new roof, and newer furnace and water heater, giving you both comfort and peace of mind. All of this in a prime Perry Hall location, just minutes from shopping, dining, parks, and major commuter routes this one has it all!
No smoking and no animals allowed. The renter is responsible for water, gas, and electric. They are also responsible for taking care of the yard.
Zillow last checked: 10 hours ago
Listing updated: August 15, 2025 at 06:00am
Source: Zillow Rentals
Facts & features
Interior
Bedrooms & bathrooms
- Bedrooms: 5
- Bathrooms: 3
- Full bathrooms: 3
Heating
- Forced Air
Cooling
- Central Air
Appliances
- Included: Dishwasher, Dryer, Microwave, Oven, Refrigerator, Washer
- Laundry: In Unit
Features
- Flooring: Carpet, Hardwood
Interior area
- Total interior livable area: 2,550 sqft
Property
Parking
- Parking features: Off Street
- Details: Contact manager
Features
- Exterior features: Electricity not included in rent, Gas not included in rent, Heating system: Forced Air, Water not included in rent
Details
- Parcel number: 112100007849
Construction
Type & style
- Home type: SingleFamily
- Property subtype: Single Family Residence
Community & neighborhood
Location
- Region: Perry Hall
HOA & financial
Other fees
- Deposit fee: $3,200
Other
Other facts
- Available date: 07/23/2025
Price history
| Date | Event | Price |
|---|---|---|
| 8/25/2025 | Listing removed | $3,200$1/sqft |
Source: Bright MLS #MDBC2134124 Report a problem | ||
| 8/23/2025 | Listed for rent | $3,200$1/sqft |
Source: Bright MLS #MDBC2134124 Report a problem | ||
| 8/23/2025 | Listing removed | $3,200$1/sqft |
Source: Zillow Rentals Report a problem | ||
| 8/21/2025 | Listing removed | $437,500$172/sqft |
Source: | ||
| 7/29/2025 | Price change | $437,500-1.7%$172/sqft |
Source: | ||
Public tax history
| Year | Property taxes | Tax assessment |
|---|---|---|
| 2025 | $7,858 +112.7% | $329,267 +8% |
| 2024 | $3,695 +8.7% | $304,833 +8.7% |
| 2023 | $3,398 +3.1% | $280,400 |
Find assessor info on the county website
Neighborhood: 21128
Nearby schools
GreatSchools rating
- 10/10Honeygo ElementaryGrades: PK-5Distance: 0.6 mi
- 5/10Perry Hall Middle SchoolGrades: 6-8Distance: 0.7 mi
- 5/10Perry Hall High SchoolGrades: 9-12Distance: 0.5 mi
Get a cash offer in 3 minutes
Find out how much your home could sell for in as little as 3 minutes with a no-obligation cash offer.
Estimated market value$471,900
Get a cash offer in 3 minutes
Find out how much your home could sell for in as little as 3 minutes with a no-obligation cash offer.
Estimated market value
$471,900

