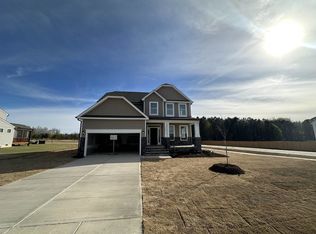Sold for $607,500
$607,500
4504 Beckel Rd, Willow Spring, NC 27592
4beds
2,725sqft
Single Family Residence, Residential
Built in 2020
0.55 Acres Lot
$594,100 Zestimate®
$223/sqft
$2,543 Estimated rent
Home value
$594,100
$564,000 - $624,000
$2,543/mo
Zestimate® history
Loading...
Owner options
Explore your selling options
What's special
No exaggeration - this home has been transformed from cookie cutter to amazing! Tasteful upgrades and improvements melded with magazine worthy decorative enhancements take this house over the top. But don't miss the highly functional floorplan which offers a first floor primary suite, an open flow between the kitchen, breakfast and family room and a separate flex room. Upstairs are 3 additional bedrooms, 2 full baths and an oversized bonus/loft, with each space more enticing than the last. The cheerful kitchen features crisp, white cabinetry, granite counters, a large island and tile backsplash. Multiple built-ins provide style and functionality while shiplap and mouldings add focal points throughout. Lovely, new lighting is like jewelry enhancing each room. With a shady front porch, secluded screened porch, deck and patio the outdoors can be enjoyed no matter the season or weather. An expansive, level backyard means not an inch of this lot goes to waste! Willow Spring address but minutes to Fuquay, the incoming Gold Leaf Crossing Shopping Center and 540.
Zillow last checked: 8 hours ago
Listing updated: October 28, 2025 at 12:59am
Listed by:
Melissa Schambs 919-796-9408,
Berkshire Hathaway HomeService
Bought with:
Heather Donovan, 299499
Choice Residential Real Estate
Source: Doorify MLS,MLS#: 10094574
Facts & features
Interior
Bedrooms & bathrooms
- Bedrooms: 4
- Bathrooms: 4
- Full bathrooms: 3
- 1/2 bathrooms: 1
Heating
- Electric, Fireplace(s), Heat Pump, Zoned
Cooling
- Ceiling Fan(s), Central Air, Electric, ENERGY STAR Qualified Equipment, Heat Pump, Zoned
Appliances
- Included: Bar Fridge, Dishwasher, Electric Range, ENERGY STAR Qualified Appliances, ENERGY STAR Qualified Refrigerator, Ice Maker, Microwave, Refrigerator, Self Cleaning Oven, Stainless Steel Appliance(s), Water Heater
- Laundry: Electric Dryer Hookup, Laundry Room, Lower Level, Main Level, Washer Hookup
Features
- Bathtub/Shower Combination, Bookcases, Breakfast Bar, Built-in Features, Ceiling Fan(s), Crown Molding, Double Vanity, Entrance Foyer, Granite Counters, High Speed Internet, Kitchen Island, Open Floorplan, Pantry, Master Downstairs, Recessed Lighting, Separate Shower, Smart Camera(s)/Recording, Smart Light(s), Smooth Ceilings, Soaking Tub, Tray Ceiling(s), Walk-In Closet(s), Walk-In Shower, Water Closet, Wired for Data
- Flooring: Carpet, Hardwood, Linoleum
- Doors: Sliding Doors
- Basement: Crawl Space
- Number of fireplaces: 1
- Fireplace features: Family Room, Propane
- Common walls with other units/homes: No Common Walls
Interior area
- Total structure area: 2,725
- Total interior livable area: 2,725 sqft
- Finished area above ground: 2,725
- Finished area below ground: 0
Property
Parking
- Total spaces: 4
- Parking features: Additional Parking, Concrete, Driveway, Garage, Garage Door Opener, Garage Faces Front, Paved
- Attached garage spaces: 2
- Uncovered spaces: 2
Features
- Levels: Two
- Stories: 2
- Patio & porch: Covered, Deck, Front Porch, Patio, Porch, Screened
- Exterior features: Playground, Private Yard, Rain Gutters, Smart Lock(s)
- Fencing: None
- Has view: Yes
- View description: Neighborhood
Lot
- Size: 0.55 Acres
- Features: Back Yard, Cleared, Landscaped, Private
Details
- Parcel number: 0687220215
- Zoning: RA
- Special conditions: Standard
Construction
Type & style
- Home type: SingleFamily
- Architectural style: Craftsman, Transitional
- Property subtype: Single Family Residence, Residential
Materials
- Stone Veneer, Vinyl Siding
- Foundation: Block
- Roof: Shingle
Condition
- New construction: No
- Year built: 2020
- Major remodel year: 2020
Details
- Builder name: Eastwood Homes of Raleigh, LLC
Utilities & green energy
- Sewer: Septic Tank
- Water: Public
- Utilities for property: Electricity Available, Septic Connected, Water Connected
Community & neighborhood
Community
- Community features: Curbs, Fishing, Sidewalks, Street Lights
Location
- Region: Willow Spring
- Subdivision: Kennebec Meadows
HOA & financial
HOA
- Has HOA: Yes
- HOA fee: $163 quarterly
- Amenities included: Insurance, Landscaping, Maintenance Grounds, Pond Year Round
- Services included: None
Other
Other facts
- Road surface type: Asphalt
Price history
| Date | Event | Price |
|---|---|---|
| 6/16/2025 | Sold | $607,500-1.2%$223/sqft |
Source: | ||
| 5/14/2025 | Pending sale | $615,000$226/sqft |
Source: | ||
| 5/7/2025 | Listed for sale | $615,000+44.2%$226/sqft |
Source: | ||
| 3/23/2021 | Sold | $426,535$157/sqft |
Source: | ||
| 2/6/2021 | Pending sale | $426,535$157/sqft |
Source: | ||
Public tax history
| Year | Property taxes | Tax assessment |
|---|---|---|
| 2025 | $4,325 +0.4% | $491,936 |
| 2024 | $4,307 -3.3% | $491,936 +23.4% |
| 2023 | $4,454 +6.4% | $398,708 |
Find assessor info on the county website
Neighborhood: 27592
Nearby schools
GreatSchools rating
- 9/10Willow Springs ElementaryGrades: K-5Distance: 0.3 mi
- 5/10Fuquay-Varina MiddleGrades: 6-8Distance: 4 mi
- 5/10Willow Spring HighGrades: 9-12Distance: 1.7 mi
Schools provided by the listing agent
- Elementary: Wake - Willow Springs
- Middle: Wake - Herbert Akins Road
- High: Wake - Willow Spring
Source: Doorify MLS. This data may not be complete. We recommend contacting the local school district to confirm school assignments for this home.
Get a cash offer in 3 minutes
Find out how much your home could sell for in as little as 3 minutes with a no-obligation cash offer.
Estimated market value$594,100
Get a cash offer in 3 minutes
Find out how much your home could sell for in as little as 3 minutes with a no-obligation cash offer.
Estimated market value
$594,100
