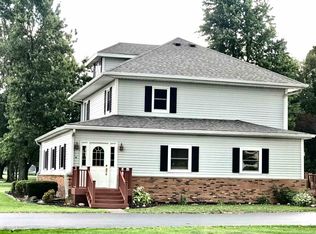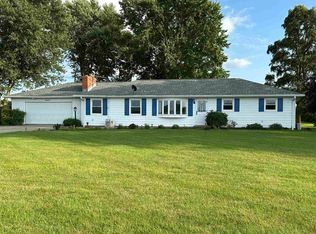Live in country; but close to amenities. 3 bedroom updated family home located on 1.3 acres. Large open kitchen including family eating area. Out buildings are very well maintained including a 3 (possibly 4) car 28 x 40 garage; another 16 x 34 garage, plus a 11' x 10' shed all accessed by an asphalt driveway. All newer vinyl windows, furnace and A/C. The original wrap around porch has been converted into additional living space. See attached documents giving optional school choices if desired. Note tax records list property as 4 bedrooms as previously additional 4th B/R was on main floor (which could be reestablished if desired). Nice partitioned unfinished basement for storage.
This property is off market, which means it's not currently listed for sale or rent on Zillow. This may be different from what's available on other websites or public sources.

