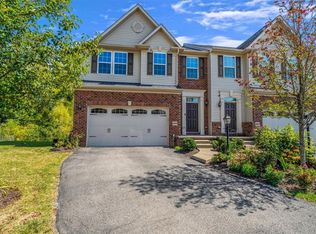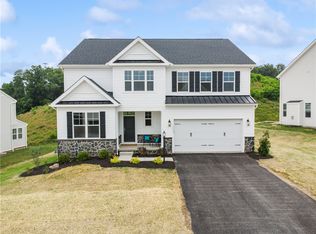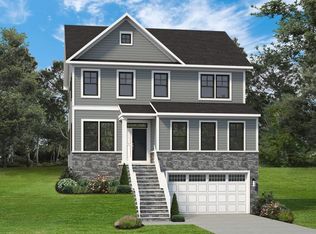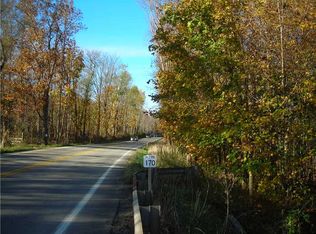MOVE RIGHT IN AND INDULGE YOUR TASTE FOR QUALITY IN THIS CUSTOM CRAFTED LUXURY RYAN HOMES MODEL WITH COUNTLESS UPGRADES! Located in the premier Walnut Ridge community and just 2.5 miles from the top ranked South Fayette campus and convenient to I-79. The grand 2-story entry and remarkable staircase welcomes you to the fabulous open floor plan perfect for everyday living and entertaining. Center-island gourmet kitchen w/ tile backsplash, granite tops, sun-lit morning room to maint.-free deck, tray ceilings, wainscoting, French doors to private den, crown and chair moldings, gleaming hard wood floors and a soaring stone fireplace are only the beginning. The owner's suite features two large walk-in closets w/ master bath plus three additional bedrooms and laundry room on the upper level. Media room, large game room w/ wet bar and exercise room w/ full bath and plenty of storage complete the lower level. Be the first to occupy this absolutely stunning colonial home.
This property is off market, which means it's not currently listed for sale or rent on Zillow. This may be different from what's available on other websites or public sources.



