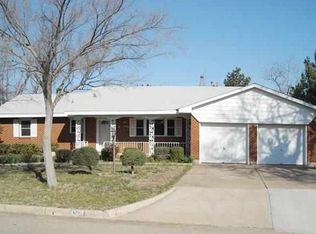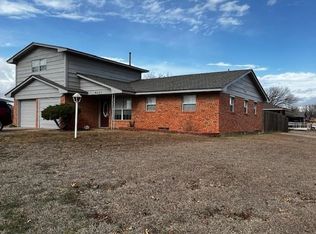Sold
$165,500
4503 SW 45th Pl, Lawton, OK 73505
3beds
1,800sqft
Single Family Residence
Built in 1961
0.31 Acres Lot
$176,900 Zestimate®
$92/sqft
$1,430 Estimated rent
Home value
$176,900
$149,000 - $209,000
$1,430/mo
Zestimate® history
Loading...
Owner options
Explore your selling options
What's special
Welcome to 4503 SW 45th Place! This charming well-maintained home is in the quiet, well sought after neighborhood, Country Club Estates, offering a peaceful living experience. It features 3 bedrooms and 2 bathrooms, providing ample space for the entire family or individuals. The property boasts recent upgrades including a new roof, new windows and screens on the back of the home, new all exterior paint, new gutters, and new carpet, ensuring lasting durability, comfort, and stunning curb appeal of the home. The entire living space is filled with plenty of natural lighting via the home's large windows creating a bright and inviting atmosphere. Another recently added feature is the addition of a storm cellar installed only 4 years ago. The home features a 34 bathroom in the master suite as well as a cozy gas fireplace that remains with the property. In the kitchen you'll discover a double oven, trash compactor, electric cooktop, new dishwasher, microwave, and a large kitchen pantry for all your culinary enjoyment! The location of the property provides easy access to Eisenhower Schools, parks, golf course, shopping, dining establishments, Comanche Memorial Hospital, Cameron University, and Fort Sill. Call listing agent Nikki Thurman at 405-590-4195 to schedule a tour of this home today and check out all the possibilities it offers!
Zillow last checked: 8 hours ago
Listing updated: June 10, 2025 at 12:04pm
Listed by:
NIKKI THURMAN 405-590-4195,
NEXT HOME TRI-COVENANT REALTY
Bought with:
Sue Lutonsky
Century 21 First Choice Realty
Source: Lawton BOR,MLS#: 166714
Facts & features
Interior
Bedrooms & bathrooms
- Bedrooms: 3
- Bathrooms: 2
- 3/4 bathrooms: 1
Dining room
- Features: Living/Dining
Heating
- Fireplace(s), Central, Natural Gas
Cooling
- Central-Electric, Ceiling Fan(s)
Appliances
- Included: Electric, Cooktop, Double Oven, Vent Hood, Microwave, Dishwasher, Disposal, Trash Compactor, Refrigerator, Ice Maker, Gas Water Heater
- Laundry: Washer Hookup, Dryer Hookup, Utility Room
Features
- Walk-In Closet(s), One Living Area
- Flooring: Carpet, Ceramic Tile, Vinyl Plank
- Windows: Double Pane Windows, Window Coverings
- Has fireplace: Yes
- Fireplace features: Gas
Interior area
- Total structure area: 1,800
- Total interior livable area: 1,800 sqft
Property
Parking
- Parking features: No Garage
Features
- Levels: One
- Patio & porch: Covered Porch, Open Patio
- Fencing: Chain Link
Lot
- Size: 0.31 Acres
Details
- Additional structures: Storm Cellar
- Parcel number: 02N12W342127000080034
Construction
Type & style
- Home type: SingleFamily
- Property subtype: Single Family Residence
Materials
- Brick Veneer
- Foundation: Slab
- Roof: Composition
Condition
- Remodeled
- New construction: No
- Year built: 1961
Utilities & green energy
- Electric: City
- Gas: Natural
- Sewer: Public Sewer
- Water: Public
Green energy
- Energy efficient items: Insulation
Community & neighborhood
Security
- Security features: Security System, Storm Cellar
Location
- Region: Lawton
Other
Other facts
- Listing terms: Cash,Conventional,FHA,VA Loan
- Road surface type: Concrete
Price history
| Date | Event | Price |
|---|---|---|
| 6/5/2025 | Sold | $165,500+3.5%$92/sqft |
Source: Lawton BOR #166714 | ||
| 4/29/2025 | Contingent | $159,900$89/sqft |
Source: Lawton BOR #166714 | ||
| 4/29/2025 | Pending sale | $159,900$89/sqft |
Source: | ||
| 4/10/2025 | Price change | $159,900-0.1%$89/sqft |
Source: | ||
| 1/4/2025 | Price change | $160,000-3%$89/sqft |
Source: | ||
Public tax history
| Year | Property taxes | Tax assessment |
|---|---|---|
| 2024 | -- | $10,063 +3% |
| 2023 | -- | $9,770 |
| 2022 | -- | $9,770 -3.1% |
Find assessor info on the county website
Neighborhood: 73505
Nearby schools
GreatSchools rating
- 5/10Eisenhower Elementary SchoolGrades: PK-5Distance: 0.5 mi
- 3/10Eisenhower Middle SchoolGrades: 6-8Distance: 0.7 mi
- 4/10Eisenhower High SchoolGrades: 9-12Distance: 0.6 mi
Schools provided by the listing agent
- Elementary: Eisenhower
- Middle: Eisenhower
- High: Eisenhower
Source: Lawton BOR. This data may not be complete. We recommend contacting the local school district to confirm school assignments for this home.

Get pre-qualified for a loan
At Zillow Home Loans, we can pre-qualify you in as little as 5 minutes with no impact to your credit score.An equal housing lender. NMLS #10287.

