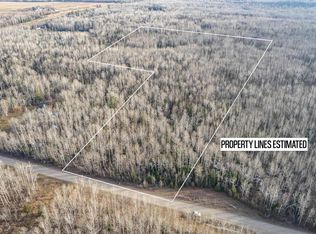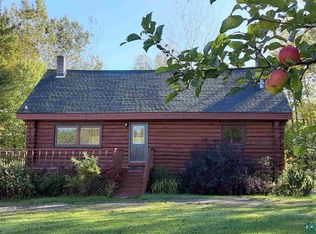Sold for $330,000
$330,000
4503 S Snooky Rd, South Range, WI 54874
5beds
2,640sqft
Single Family Residence
Built in 2004
1.79 Acres Lot
$342,500 Zestimate®
$125/sqft
$2,827 Estimated rent
Home value
$342,500
$267,000 - $438,000
$2,827/mo
Zestimate® history
Loading...
Owner options
Explore your selling options
What's special
Private, country living with a quick commute to Duluth/Superior, in the Maple School District! Main level of the home features an open floor plan for main living area, 3bedrooms, and 2 baths, including a primary suite. The Lower level has a large family room, 2 more bedrooms, and roughly plumbed for a possible 3rd bathroom. Main living spaces have heated floors, and bedrooms have baseboard heaters. Also has a 2 car garage and spacious yard!
Zillow last checked: 8 hours ago
Listing updated: September 08, 2025 at 04:27pm
Listed by:
Kimberly Taipale-Saari 715-817-4606,
Coldwell Banker Realty - Iron River
Bought with:
Tom Acton, MN 40200615|WI 67860-94
RE/MAX Results
Source: Lake Superior Area Realtors,MLS#: 6116851
Facts & features
Interior
Bedrooms & bathrooms
- Bedrooms: 5
- Bathrooms: 2
- Full bathrooms: 2
- Main level bedrooms: 1
Primary bedroom
- Level: Main
- Area: 149.5 Square Feet
- Dimensions: 13 x 11.5
Bedroom
- Level: Main
- Area: 132 Square Feet
- Dimensions: 11 x 12
Bedroom
- Level: Main
- Area: 132 Square Feet
- Dimensions: 11 x 12
Bedroom
- Level: Lower
- Area: 64 Square Feet
- Dimensions: 8 x 8
Bedroom
- Level: Lower
- Area: 96 Square Feet
- Dimensions: 8 x 12
Bathroom
- Level: Main
- Area: 72 Square Feet
- Dimensions: 8 x 9
Bathroom
- Level: Main
- Area: 45 Square Feet
- Dimensions: 5 x 9
Family room
- Level: Lower
- Area: 532 Square Feet
- Dimensions: 28 x 19
Kitchen
- Level: Main
- Area: 280.5 Square Feet
- Dimensions: 16.5 x 17
Laundry
- Level: Main
- Area: 72 Square Feet
- Dimensions: 8 x 9
Living room
- Level: Main
- Area: 204 Square Feet
- Dimensions: 12 x 17
Heating
- Baseboard, Boiler, In Floor Heat
Features
- Basement: Full
- Has fireplace: No
Interior area
- Total interior livable area: 2,640 sqft
- Finished area above ground: 1,320
- Finished area below ground: 1,320
Property
Parking
- Total spaces: 2
- Parking features: Detached
- Garage spaces: 2
Lot
- Size: 1.79 Acres
Details
- Foundation area: 1320
- Parcel number: AM0020081400
- Zoning description: Residential
Construction
Type & style
- Home type: SingleFamily
- Architectural style: Ranch
- Property subtype: Single Family Residence
Materials
- Cement Board, Frame/Wood
- Foundation: Concrete Perimeter
Condition
- Previously Owned
- Year built: 2004
Utilities & green energy
- Electric: Dahlberg
- Sewer: Holding Tank
- Water: Drilled
Community & neighborhood
Location
- Region: South Range
Price history
| Date | Event | Price |
|---|---|---|
| 6/12/2025 | Sold | $330,000-1.5%$125/sqft |
Source: | ||
| 5/1/2025 | Contingent | $335,000$127/sqft |
Source: | ||
| 5/1/2025 | Listed for sale | $335,000$127/sqft |
Source: | ||
| 4/17/2025 | Contingent | $335,000$127/sqft |
Source: | ||
| 3/18/2025 | Price change | $335,000-2.9%$127/sqft |
Source: | ||
Public tax history
| Year | Property taxes | Tax assessment |
|---|---|---|
| 2024 | $2,338 +5.8% | $122,100 |
| 2023 | $2,210 +11.5% | $122,100 |
| 2022 | $1,982 +4% | $122,100 |
Find assessor info on the county website
Neighborhood: 54874
Nearby schools
GreatSchools rating
- 6/10Northwestern Elementary SchoolGrades: PK-5Distance: 6.1 mi
- 6/10Northwestern Middle SchoolGrades: 6-8Distance: 6.3 mi
- 6/10Northwestern High SchoolGrades: 9-12Distance: 7.7 mi
Get pre-qualified for a loan
At Zillow Home Loans, we can pre-qualify you in as little as 5 minutes with no impact to your credit score.An equal housing lender. NMLS #10287.

