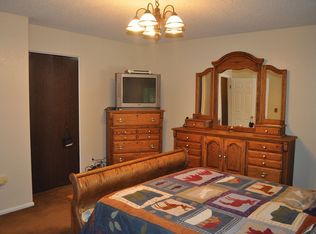Great starter home, Large bedrooms, & family room. Large comer lot with great yard. Large deck with extra parking next to garage
This property is off market, which means it's not currently listed for sale or rent on Zillow. This may be different from what's available on other websites or public sources.
