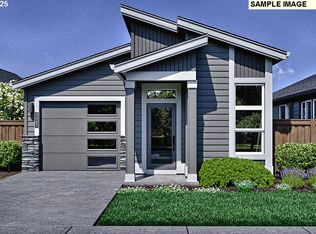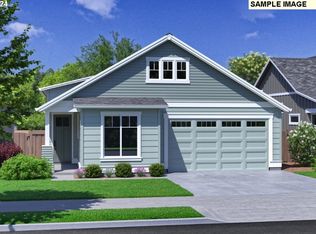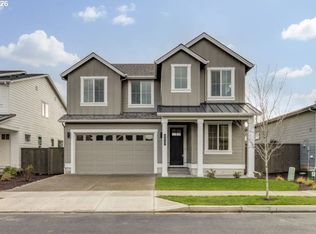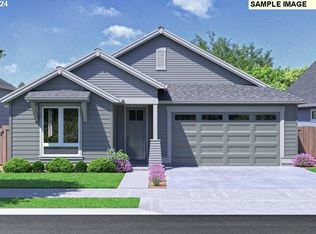Sold
$557,900
4503 S 39th Way, Ridgefield, WA 98642
3beds
1,425sqft
Residential, Single Family Residence
Built in 2025
6,969.6 Square Feet Lot
$558,400 Zestimate®
$392/sqft
$2,758 Estimated rent
Home value
$558,400
$530,000 - $592,000
$2,758/mo
Zestimate® history
Loading...
Owner options
Explore your selling options
What's special
New single level floorplan with all the charm packaged into a cozy 1425 sq ft, 3 bed, 2 bath, 2 car garage home. Model home open Friday-Tuesday 12-4. Check with agent if buyer has time to make interior selections and add upgrades. Rear landscaping upgraded added to this home. Located in the picturesque city of Ridgefield is Sanderling Park. Southwest Washington is known for its abundance of nature and Sanderling Park does not disappoint. There are plenty of nearby trails, parks, and the Lake River for boating and fishing. Ridgefield is only a 20-minute drive to the Portland metro which gives residents access to all the amenities of a large metro area while enjoying the small town life. Living in this community will allow you to admire the beauty of Southwest Washington while enjoying the luxury of a Pahlisch home.Sanderling Park is a master-planned community that accentuates the beauty of the surrounding area and offers plenty of outdoor recreation opportunities. Homeowners here can enjoy the surrounding parks and trails, community playground, and private community clubhouse and pool. Residents can spend the day at the nearby Tri-Mountain golf course before enjoying one of the multiple award-winning vineyards/wineries located around Ridgefield. With access to the historic downtown shops, dining, and arts quarter, the local community is vibrant and amenity-rich. Imagine yourself coming home from a day at the shops and enjoying a relaxing dinner in your expansive kitchen. Or, picture working from your home office space with all the convenience and quality of your Pahlisch Home. Sanderling Park is a community of practical luxuries.
Zillow last checked: 8 hours ago
Listing updated: November 19, 2025 at 11:43pm
Listed by:
June Berfanger 360-521-6620,
Pahlisch Real Estate Inc
Bought with:
OR and WA Non Rmls, NA
Non Rmls Broker
Source: RMLS (OR),MLS#: 187049854
Facts & features
Interior
Bedrooms & bathrooms
- Bedrooms: 3
- Bathrooms: 2
- Full bathrooms: 2
- Main level bathrooms: 2
Primary bedroom
- Level: Main
Bedroom 2
- Level: Main
Bedroom 3
- Level: Main
Dining room
- Level: Main
Kitchen
- Level: Main
Heating
- Forced Air 95 Plus
Cooling
- Heat Pump
Appliances
- Included: Built-In Range, Dishwasher, Free-Standing Gas Range, Gas Appliances, Microwave, Range Hood, Stainless Steel Appliance(s), Electric Water Heater, Tank Water Heater
- Laundry: Laundry Room
Features
- High Ceilings, High Speed Internet, Quartz, Pantry
- Windows: Double Pane Windows, Vinyl Frames
- Basement: Crawl Space
- Fireplace features: Gas
Interior area
- Total structure area: 1,425
- Total interior livable area: 1,425 sqft
Property
Parking
- Total spaces: 2
- Parking features: Driveway, On Street, Garage Door Opener, Attached
- Attached garage spaces: 2
- Has uncovered spaces: Yes
Accessibility
- Accessibility features: Garage On Main, Ground Level, Main Floor Bedroom Bath, Minimal Steps, One Level, Utility Room On Main, Walkin Shower, Accessibility
Features
- Levels: One
- Stories: 1
- Patio & porch: Covered Patio
- Exterior features: Yard
- Fencing: Fenced
Lot
- Size: 6,969 sqft
- Features: Sprinkler, SqFt 7000 to 9999
Details
- Parcel number: New Construction
Construction
Type & style
- Home type: SingleFamily
- Architectural style: Farmhouse
- Property subtype: Residential, Single Family Residence
Materials
- Board & Batten Siding, Lap Siding
- Foundation: Concrete Perimeter
- Roof: Composition
Condition
- New Construction
- New construction: Yes
- Year built: 2025
Details
- Warranty included: Yes
Utilities & green energy
- Gas: Gas
- Sewer: Public Sewer
- Water: Public
- Utilities for property: Cable Connected
Community & neighborhood
Location
- Region: Ridgefield
- Subdivision: Sanderling Park
HOA & financial
HOA
- Has HOA: Yes
- HOA fee: $148 monthly
- Amenities included: Commons, Front Yard Landscaping, Gym, Maintenance Grounds, Management, Meeting Room, Pool, Snow Removal
Other
Other facts
- Listing terms: Call Listing Agent,Cash,Conventional,FHA,VA Loan
- Road surface type: Concrete, Paved
Price history
| Date | Event | Price |
|---|---|---|
| 10/16/2025 | Sold | $557,900$392/sqft |
Source: | ||
| 4/28/2025 | Pending sale | $557,900$392/sqft |
Source: | ||
| 1/31/2025 | Listed for sale | $557,900$392/sqft |
Source: | ||
Public tax history
Tax history is unavailable.
Neighborhood: 98642
Nearby schools
GreatSchools rating
- 6/10Sunset Ridge Intermediate SchoolGrades: 5-6Distance: 0.4 mi
- 6/10View Ridge Middle SchoolGrades: 7-8Distance: 0.4 mi
- 7/10Ridgefield High SchoolGrades: 9-12Distance: 0.9 mi
Schools provided by the listing agent
- Elementary: South Ridge
- Middle: View Ridge
- High: Ridgefield
Source: RMLS (OR). This data may not be complete. We recommend contacting the local school district to confirm school assignments for this home.
Get a cash offer in 3 minutes
Find out how much your home could sell for in as little as 3 minutes with a no-obligation cash offer.
Estimated market value$558,400
Get a cash offer in 3 minutes
Find out how much your home could sell for in as little as 3 minutes with a no-obligation cash offer.
Estimated market value
$558,400



