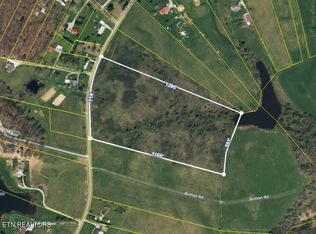VERY WELL MAINTAINED BEAUTIFUL BRICK HOME - PEACEFUL COUNTRY SETTING WITH ROLLING FARM AND MOUNTAINS VIEWS OFF IN THE DISTANCE - ALL NEW CHAMPION WINDOWS THROUGHOUT - NEW TRAIN CENTRAL HEAT AND AIR - ALL APPLIANCES STAY - NEW WOOD BURNING STOVE - 3 YEAR OLD 3D SHINGLE ROOF - SUNROOM - UNFINISHED BASEMENT THAT COULD EASILY BE MADE INTO MORE LIVING SPACE - REMODELED BATHROOM WITH HUGE WALK-IN SHOWER - FANTASTIC LANDSCAPING AND A YARD THAT WILL MAKE SOME GOLF COURSES JEALOUS - STORAGE SHED THAT YOU COULD PULL A SMALLER VEHICLE INTO - DOG KENNELS WITH NICE DOG HOUSE AND THERMASTAT RAN EXHAUST FANS - FENCED IN PASTURE - POTENTIALLY AN AWESOME MINI FARM - ALSO WITHIN A FEW HUNDRED YARDS OF CATOOSA WILDLIFE MANAGEMENT AREA! MUST SEE!!! NO RESTRICTIONS!
This property is off market, which means it's not currently listed for sale or rent on Zillow. This may be different from what's available on other websites or public sources.
