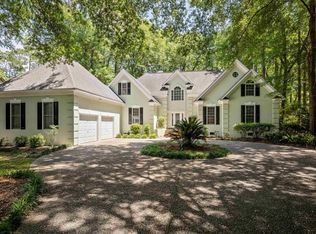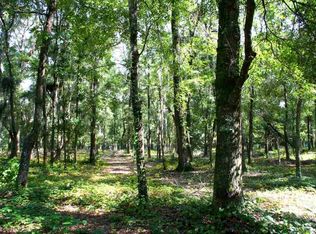Sold for $960,000 on 03/01/23
$960,000
4503 Planters Row Ln. #Richmond Hill Section of Wachesaw Plantation, Murrells Inlet, SC 29576
4beds
4,500sqft
Single Family Residence
Built in 2001
0.53 Acres Lot
$1,164,800 Zestimate®
$213/sqft
$3,772 Estimated rent
Home value
$1,164,800
$1.07M - $1.27M
$3,772/mo
Zestimate® history
Loading...
Owner options
Explore your selling options
What's special
Welcome to 4503 Planters Row in the Richmond Hill section of Wachesaw Plantation. These original owners built this home in 2001, and have enjoyed every year in it since. While choosing to downsize and move closer to family, you will understand immediately why this is not an easy decision for them to move on. Tucked away between a quiet cul-de-sac and the 13th green, this low-country style house has all of the warmth and charm you are looking for in your next home. From the keeping room off the kitchen, to the Charleston style patio garden, the owners customized this home exactly to their liking and it shows in every detail. Immediately as you walk in the front door, you are greeted by a welcoming foyer with your dining room and formal living room on each side. The large cathedral ceiling family room is just ahead as you pass by the Butler's pantry and staircase. The owner's turned the original screened in porch into an inviting Carolina Room which provides a ton of natural light. The oversized master suite has double vanities, two large closets, large walk-in shower and separate tub. While already mentioning the Butler's pantry and keeping room, the kitchen area also has a large island and breakfast nook with a side entry from the long tabby driveway for friends and family. The garage, laundry room and one of the half baths are near the rear of the home which is a great feature to have them private from the remainder of the home. The garage also has a great workshop area not to take away from the true two parking spaces. Upstairs, you will find three large bedrooms, two bathrooms (one on-suite and one Jack & Jill), along with the office, which could be another bedroom, playroom, workout room, etc. If storage is important to you, look no further! Over the garage (with stairs, not a pulldown), you will find over 500 sq. ft. of attic space which could also easily be converted into additional heated square footage if need be. This would make an ideal space for a home office, mother in law suite or the ultimate mancave! Outside just off the brick paver patio, you will find a covered outdoor kitchen with refrigerator, grill and single burner great for low-country boils. There are also two gas lanterns off the patio make this a great entertaining space as you watch the golfers hit into the green of this short Par 3. The club facilities are only a short distance away which includes the community pool, Magnolia’s Pool Bar & Grill, clay tennis courts, clubhouse, pro shop, the Tom Fazio designed private golf course, Kimbels restaurant and the river bluff which overlooks the Intracoastal Waterway. Please note that Wachesaw Plantation is a private club and you do not have access to the club facilities unless you are a member, which is separate from the HOA fees. Included in your HOA fees includes: basketball/pickleball court, newly installed dog park, and newly installed playground. Please make sure to reach out to the listing agent, or your Realtor, about additional details concerning this listing, as well as the club membership.
Zillow last checked: 8 hours ago
Listing updated: March 01, 2023 at 01:15pm
Listed by:
Kyle Hawley 843-241-8684,
Dunes Realty Sales
Bought with:
Kent Covington, 77830
CB Sea Coast Advantage MI
Source: CCAR,MLS#: 2300101
Facts & features
Interior
Bedrooms & bathrooms
- Bedrooms: 4
- Bathrooms: 5
- Full bathrooms: 3
- 1/2 bathrooms: 2
Primary bedroom
- Features: Ceiling Fan(s), Main Level Master, Walk-In Closet(s)
- Level: Main
Primary bedroom
- Dimensions: 19'5 x 15
Bedroom 1
- Level: Upper
Bedroom 1
- Dimensions: 18'5 x 16
Bedroom 2
- Level: Upper
Bedroom 2
- Dimensions: 16 x 14
Bedroom 3
- Level: Upper
Bedroom 3
- Dimensions: 16 x 12'5
Primary bathroom
- Features: Bathtub, Dual Sinks, Separate Shower, Vanity
Dining room
- Features: Separate/Formal Dining Room
Dining room
- Dimensions: 17 x 14
Family room
- Features: Ceiling Fan(s), Fireplace, Vaulted Ceiling(s)
Great room
- Dimensions: 23 x 19
Kitchen
- Features: Breakfast Bar, Breakfast Area, Kitchen Island, Pantry, Solid Surface Counters
Kitchen
- Dimensions: 16 x 14
Living room
- Features: Fireplace
Living room
- Dimensions: 14 x 14
Other
- Features: Bedroom on Main Level, Entrance Foyer, Library, Other, Workshop
Heating
- Central, Electric
Cooling
- Central Air
Appliances
- Included: Dishwasher, Disposal, Microwave, Range, Refrigerator, Dryer, Washer
- Laundry: Washer Hookup
Features
- Attic, Fireplace, Pull Down Attic Stairs, Permanent Attic Stairs, Window Treatments, Breakfast Bar, Bedroom on Main Level, Breakfast Area, Entrance Foyer, Kitchen Island, Solid Surface Counters, Workshop
- Flooring: Carpet, Tile, Wood
- Basement: Crawl Space
- Attic: Pull Down Stairs,Permanent Stairs
- Has fireplace: Yes
Interior area
- Total structure area: 6,133
- Total interior livable area: 4,500 sqft
Property
Parking
- Total spaces: 4
- Parking features: Attached, Two Car Garage, Garage, Garage Door Opener
- Attached garage spaces: 2
Features
- Levels: Two
- Stories: 2
- Patio & porch: Rear Porch, Front Porch, Patio
- Exterior features: Built-in Barbecue, Barbecue, Sprinkler/Irrigation, Porch, Patio, Storage
- Pool features: Community, Outdoor Pool
- Has view: Yes
- View description: Golf Course
Lot
- Size: 0.53 Acres
- Features: Cul-De-Sac, Near Golf Course, Irregular Lot, Outside City Limits, On Golf Course
Details
- Additional parcels included: ,
- Parcel number: 410182A0350000
- Zoning: PUD
- Special conditions: None
Construction
Type & style
- Home type: SingleFamily
- Property subtype: Single Family Residence
Materials
- Foundation: Crawlspace
Condition
- Year built: 2001
Details
- Builder name: Cardinal Development Co.
Utilities & green energy
- Water: Public
- Utilities for property: Cable Available, Electricity Available, Other, Phone Available, Sewer Available, Underground Utilities, Water Available
Community & neighborhood
Security
- Security features: Security System, Gated Community, Security Service
Community
- Community features: Clubhouse, Gated, Recreation Area, Tennis Court(s), Golf, Long Term Rental Allowed, Pool
Location
- Region: Murrells Inlet
- Subdivision: Wachesaw Plantation
HOA & financial
HOA
- Has HOA: Yes
- HOA fee: $131 monthly
- Amenities included: Clubhouse, Gated, Pet Restrictions, Security, Tennis Court(s)
- Services included: Association Management, Common Areas, Cable TV, Internet, Legal/Accounting, Recycling, Recreation Facilities, Security, Trash
Other
Other facts
- Listing terms: Cash,Conventional,FHA,Portfolio Loan
Price history
| Date | Event | Price |
|---|---|---|
| 3/1/2023 | Sold | $960,000-1.5%$213/sqft |
Source: | ||
| 1/6/2023 | Pending sale | $975,000$217/sqft |
Source: | ||
| 1/2/2023 | Listed for sale | $975,000$217/sqft |
Source: | ||
Public tax history
| Year | Property taxes | Tax assessment |
|---|---|---|
| 2024 | $4,999 +67.7% | $37,500 +55% |
| 2023 | $2,980 +17.1% | $24,200 |
| 2022 | $2,545 +3.4% | $24,200 0% |
Find assessor info on the county website
Neighborhood: 29576
Nearby schools
GreatSchools rating
- 8/10Waccamaw Intermediate SchoolGrades: 4-6Distance: 4.4 mi
- 10/10Waccamaw Middle SchoolGrades: 7-8Distance: 4 mi
- 8/10Waccamaw High SchoolGrades: 9-12Distance: 7.7 mi
Schools provided by the listing agent
- Elementary: Waccamaw Elementary School
- Middle: Waccamaw Middle School
- High: Waccamaw High School
Source: CCAR. This data may not be complete. We recommend contacting the local school district to confirm school assignments for this home.

Get pre-qualified for a loan
At Zillow Home Loans, we can pre-qualify you in as little as 5 minutes with no impact to your credit score.An equal housing lender. NMLS #10287.
Sell for more on Zillow
Get a free Zillow Showcase℠ listing and you could sell for .
$1,164,800
2% more+ $23,296
With Zillow Showcase(estimated)
$1,188,096
