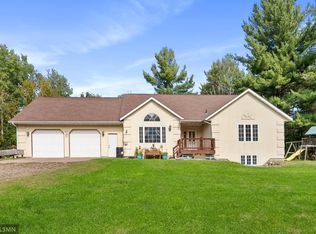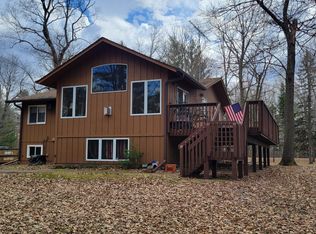Closed
$375,000
4503 Hawk Ridge Rd, Grasston, MN 55030
2beds
1,728sqft
Manufactured Home
Built in 1983
40 Acres Lot
$374,700 Zestimate®
$217/sqft
$1,246 Estimated rent
Home value
$374,700
Estimated sales range
Not available
$1,246/mo
Zestimate® history
Loading...
Owner options
Explore your selling options
What's special
40 beautiful rolling acres that have been in the same family for 65+ years. The majority of the field is currently in grass, with approximately 8 acres of woods. There is also a small pond. This is a 1983 Wausau Manufactured Home with a full walk-out unfinished basement. The 30 x 40 pole building has a cement floor and power, and a 16 x 40 lean-to on the west side. The two car ports are 12 x 20. Cross the dry creek on the bridge to get to the 10 x 12 chicken coup to the east of the house. Also, a 12 x 14 storage shed for your lawn mower and other things to be stored. This is a beautiful property. Put horses, cattle, sheep on the land, or just enjoy the beauty of it all.
Zillow last checked: 8 hours ago
Listing updated: August 15, 2025 at 12:34pm
Listed by:
Tim A Guderian 612-499-0702,
RE/MAX RESULTS,
Michelle E Prescott-Guderian 507-951-6783
Bought with:
Levi LaRowe
RE/MAX RESULTS
Source: NorthstarMLS as distributed by MLS GRID,MLS#: 6735254
Facts & features
Interior
Bedrooms & bathrooms
- Bedrooms: 2
- Bathrooms: 1
- Full bathrooms: 1
Bedroom 1
- Level: Main
Bedroom 2
- Level: Main
Deck
- Level: Main
- Area: 192 Square Feet
- Dimensions: 8 x 24
Kitchen
- Level: Main
Laundry
- Level: Basement
Living room
- Level: Main
Storage
- Level: Basement
Utility room
- Level: Basement
Workshop
- Level: Basement
Heating
- Baseboard, Ductless Mini-Split, Forced Air, Heat Pump, Wood Stove
Cooling
- Heat Pump, Wall Unit(s)
Appliances
- Included: Dishwasher, Dryer, Electric Water Heater, Exhaust Fan, Range, Refrigerator, Washer, Water Softener Owned
Features
- Basement: Block,Daylight,Drain Tiled,Storage Space,Sump Basket,Sump Pump,Unfinished,Walk-Out Access
- Has fireplace: No
Interior area
- Total structure area: 1,728
- Total interior livable area: 1,728 sqft
- Finished area above ground: 864
- Finished area below ground: 0
Property
Parking
- Total spaces: 6
- Parking features: Carport, Detached, Gravel, Electric, Garage Door Opener, Multiple Garages, Storage
- Garage spaces: 2
- Has carport: Yes
- Uncovered spaces: 4
- Details: Garage Dimensions (24 x 24), Garage Door Height (7), Garage Door Width (9)
Accessibility
- Accessibility features: None
Features
- Levels: One
- Stories: 1
- Patio & porch: Deck
Lot
- Size: 40 Acres
- Dimensions: 1320 x 1320
- Features: Green Acres, Suitable for Horses, Tillable, Wooded
- Topography: Gently Rolling,Low Land,Scattered Timber,Walkout
Details
- Additional structures: Additional Garage, Chicken Coop/Barn, Pole Building
- Foundation area: 864
- Parcel number: 0280776000
- Zoning description: Agriculture
- Wooded area: 130680
Construction
Type & style
- Home type: MobileManufactured
- Property subtype: Manufactured Home
Materials
- Fiber Board, Frame
- Roof: Age Over 8 Years,Asphalt,Pitched
Condition
- Age of Property: 42
- New construction: No
- Year built: 1983
Utilities & green energy
- Electric: Circuit Breakers, 200+ Amp Service, Power Company: East Central Energy
- Gas: Electric, Wood
- Sewer: Septic System Compliant - No
- Water: Submersible - 4 Inch, Drilled, Private, Well
Community & neighborhood
Location
- Region: Grasston
HOA & financial
HOA
- Has HOA: No
Other
Other facts
- Road surface type: Unimproved
Price history
| Date | Event | Price |
|---|---|---|
| 8/15/2025 | Sold | $375,000+0%$217/sqft |
Source: | ||
| 6/23/2025 | Pending sale | $374,900$217/sqft |
Source: | ||
| 6/20/2025 | Listed for sale | $374,900$217/sqft |
Source: | ||
Public tax history
| Year | Property taxes | Tax assessment |
|---|---|---|
| 2024 | $1,126 +17.3% | $266,267 -7.3% |
| 2023 | $960 -13% | $287,300 +34.2% |
| 2022 | $1,104 | $214,100 +8.3% |
Find assessor info on the county website
Neighborhood: 55030
Nearby schools
GreatSchools rating
- 4/10Pine City Elementary SchoolGrades: PK-6Distance: 6.3 mi
- 7/10Pine City SecondaryGrades: 7-12Distance: 6.7 mi
Sell for more on Zillow
Get a free Zillow Showcase℠ listing and you could sell for .
$374,700
2% more+ $7,494
With Zillow Showcase(estimated)
$382,194
