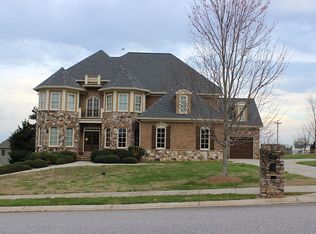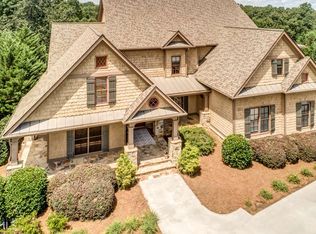Closed
$1,250,000
4503 Fawn Path, Gainesville, GA 30506
6beds
6,523sqft
Single Family Residence, Residential
Built in 2007
1.21 Acres Lot
$1,300,800 Zestimate®
$192/sqft
$5,828 Estimated rent
Home value
$1,300,800
$1.22M - $1.39M
$5,828/mo
Zestimate® history
Loading...
Owner options
Explore your selling options
What's special
Welcome to your dream home nestled in the serene northern outskirts of Gainesville, GA. Just 18 minutes to Northeast Georgia Medical Center and 6 minutes to the Wahoo Creek Park and Lake Lanier put-in. This stunning 6-bedroom, 6-bathroom residence offers unparalleled luxury and comfort, with a host of amenities to suit every lifestyle. As you enter, you're greeted by an inviting open floor plan on the main level, creating a seamless flow between living spaces. The main floor features a spacious guest bedroom, perfect for accommodating visitors, along with a convenient butler's pantry and a large kitchen island, ideal for culinary enthusiasts. A walk-in pantry provides ample storage space, while the adjacent keeping room offers a cozy spot for relaxation. Venture upstairs to discover the primary suite, a luxurious retreat boasting an oversized closet and its own ensuite bathroom for ultimate privacy and relaxation. The laundry room on this level adds convenience to daily chores, while an additional ensuite bedroom and 2 more additional bedrooms connected by a shared bathroom provide comfortable accommodations for family members or guests. A generously sized bonus room offers endless possibilities for use, whether as a playroom, home office, or media room. Descend to the finished basement, where luxury and entertainment converge. Here, you'll find a guest suite offering privacy and comfort, an exercise room to maintain an active lifestyle, complete with a full bath that has easy access to both the exercise room and the pool area. There is also a stylish wet bar perfect for hosting gatherings. The living room in the basement provides a cozy ambiance, perfect for unwinding after a long day. Outside, the home exudes curb appeal with its four-sided brick exterior accented by stacked stone details. A heated gunite pool awaits, offering refreshment on hot summer days, while a charming fireplace provides warmth and ambiance for cooler evenings. An outdoor kitchen makes al fresco dining a breeze, while both a covered patio and an upper deck offer ample space for outdoor entertaining and relaxation. Experience luxury living at its finest in this exquisite home, where every detail has been thoughtfully designed to create a haven for relaxation and entertainment. Enjoy the tranquility of the northern outskirts of Gainesville while being just a short drive away from all the amenities and attractions the area has to offer. Welcome home. Patio, Pool and deck furniture are also available for sale, as well as the Living Room's entertainment center.
Zillow last checked: 8 hours ago
Listing updated: April 03, 2024 at 12:12pm
Listing Provided by:
Jill Bernard,
Atlanta Communities 404-867-2760
Bought with:
Kathy Sotelo, 361019
Virtual Properties Realty.com
Source: FMLS GA,MLS#: 7340366
Facts & features
Interior
Bedrooms & bathrooms
- Bedrooms: 6
- Bathrooms: 6
- Full bathrooms: 6
- Main level bathrooms: 1
- Main level bedrooms: 1
Primary bedroom
- Description: Oversized primary suite with gas log fireplace
- Level: Upper
Bedroom
- Description: Bedroom 1 of 2 for shared bathroom (J&J)
- Level: Upper
Bedroom
- Description: Ensuite Bedroom
- Level: Upper
Bedroom
- Description: Guest Room on the Main
- Level: Main
Bedroom
- Description: Bedroom 2 of 2 for shared bathroom (J&J)
- Level: Upper
Bathroom
- Description: Full Bath for the main floor plus guest bedroom
- Level: Main
Bathroom
- Description: Full Guest suite on terrace level
- Level: Lower
Bonus room
- Description: Large step up bonus room
- Level: Upper
Den
- Description: Office/Den
- Level: Main
Dining room
- Level: Main
Heating
- Central, Forced Air, Propane
Cooling
- Ceiling Fan(s), Central Air, Electric
Appliances
- Included: Dishwasher, Disposal, Double Oven, Dryer, Electric Oven, Gas Cooktop, Microwave, Range Hood, Refrigerator, Washer
- Laundry: Laundry Room, Upper Level
Features
- Bookcases, Coffered Ceiling(s), Crown Molding, Entrance Foyer, High Ceilings 9 ft Lower, High Ceilings 10 ft Main, High Ceilings 10 ft Upper, High Speed Internet, Tray Ceiling(s), Walk-In Closet(s), Wet Bar
- Flooring: Carpet, Ceramic Tile, Hardwood
- Windows: Double Pane Windows
- Basement: Daylight,Exterior Entry,Finished,Finished Bath,Full,Interior Entry
- Attic: Pull Down Stairs
- Number of fireplaces: 4
- Fireplace features: Basement, Gas Log, Great Room, Keeping Room, Master Bedroom, Outside
- Common walls with other units/homes: No Common Walls
Interior area
- Total structure area: 6,523
- Total interior livable area: 6,523 sqft
- Finished area above ground: 4,637
- Finished area below ground: 1,886
Property
Parking
- Total spaces: 3
- Parking features: Attached, Garage, Garage Door Opener, Garage Faces Front, Garage Faces Side, Kitchen Level
- Attached garage spaces: 3
Accessibility
- Accessibility features: None
Features
- Levels: Three Or More
- Patio & porch: Covered, Deck, Front Porch, Patio, Rear Porch
- Exterior features: Gas Grill, Rain Gutters, No Dock
- Pool features: Fenced, Gunite, Heated, In Ground, Salt Water
- Spa features: None
- Fencing: Back Yard,Wrought Iron
- Has view: Yes
- View description: Pool, Rural
- Waterfront features: None
- Body of water: None
Lot
- Size: 1.21 Acres
- Features: Back Yard, Corner Lot, Front Yard, Landscaped, Sprinklers In Front, Sprinklers In Rear
Details
- Additional structures: Outdoor Kitchen
- Parcel number: 12001 000017
- Other equipment: Irrigation Equipment, Satellite Dish
- Horse amenities: None
Construction
Type & style
- Home type: SingleFamily
- Architectural style: Traditional
- Property subtype: Single Family Residence, Residential
Materials
- Brick 4 Sides, Stone
- Foundation: Concrete Perimeter
- Roof: Composition,Ridge Vents,Shingle
Condition
- Resale
- New construction: No
- Year built: 2007
Utilities & green energy
- Electric: 110 Volts, 220 Volts, 220 Volts in Laundry
- Sewer: Septic Tank
- Water: Public
- Utilities for property: Cable Available, Electricity Available, Underground Utilities, Water Available
Green energy
- Energy efficient items: None
- Energy generation: None
Community & neighborhood
Security
- Security features: Intercom, Security System Owned, Smoke Detector(s)
Community
- Community features: Homeowners Assoc, Sidewalks, Street Lights
Location
- Region: Gainesville
- Subdivision: Deer Creek Crossing
HOA & financial
HOA
- Has HOA: Yes
- HOA fee: $400 annually
- Association phone: 770-316-4545
Other
Other facts
- Listing terms: Cash,Conventional
- Road surface type: Asphalt, Paved
Price history
| Date | Event | Price |
|---|---|---|
| 3/28/2024 | Sold | $1,250,000$192/sqft |
Source: | ||
| 3/23/2024 | Pending sale | $1,250,000$192/sqft |
Source: | ||
| 3/16/2024 | Contingent | $1,250,000$192/sqft |
Source: | ||
| 2/28/2024 | Listed for sale | $1,250,000+60.9%$192/sqft |
Source: | ||
| 6/19/2020 | Sold | $776,700-2.8%$119/sqft |
Source: | ||
Public tax history
| Year | Property taxes | Tax assessment |
|---|---|---|
| 2024 | $10,254 +8.9% | $423,120 +13% |
| 2023 | $9,415 +10.6% | $374,520 +15.5% |
| 2022 | $8,511 +3.9% | $324,400 +10.3% |
Find assessor info on the county website
Neighborhood: 30506
Nearby schools
GreatSchools rating
- 9/10Mount Vernon Elementary SchoolGrades: PK-5Distance: 1.4 mi
- 6/10North Hall Middle SchoolGrades: 6-8Distance: 2 mi
- 7/10North Hall High SchoolGrades: 9-12Distance: 2.2 mi
Schools provided by the listing agent
- Elementary: Mount Vernon
- Middle: North Hall
- High: North Hall
Source: FMLS GA. This data may not be complete. We recommend contacting the local school district to confirm school assignments for this home.
Get a cash offer in 3 minutes
Find out how much your home could sell for in as little as 3 minutes with a no-obligation cash offer.
Estimated market value
$1,300,800
Get a cash offer in 3 minutes
Find out how much your home could sell for in as little as 3 minutes with a no-obligation cash offer.
Estimated market value
$1,300,800

