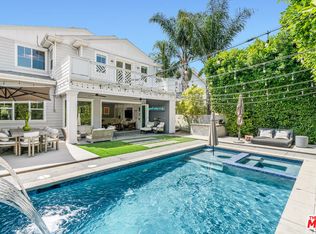Spectacular custom-built Cape Cod beauty features 5 Bedrooms, 4.5 Baths and perfect open floor plan layout! Dramatic entry welcomes you to bright formal Living Room with fireplace, formal Dining Room with coffered ceiling & dark stained distressed wood floors throughout. Massive Great Room combines kitchen, breakfast rm, family rm, and access to the yard. The stunning Chefs Kitchen boasts Carrera marble counters, walk-in pantry, 10 ft marble center-island with prep sink & breakfast bar, subway tile, custom cabinetry, and Viking stainless steel appliances, including Professional commercial-style 6-burner stove and built-in wine frig. The spacious Family Room features custom built-ins, surround sound & entertainment alcove. Primary Bedroom Suite offers a fireplace, two custom designed walk-in closets & French doors leading out to private terrace overlooking rear yard. Stunning Primary Bathroom has romantic claw foot tub, beautiful Carrera marble flooring & counters w/dual vanity & separate spa shower. One bedroom suite is on first level and 4 other bedrooms on second level including over-sized guest suite/office. 8ft doors, crisp white wainscoting, custom moldings & designer fixtures provide exquisite architectural detail. Private landscaped backyard includes pool and built-in spa. Studio City living at its best!
House for rent
$15,000/mo
4503 Ethel Ave, Studio City, CA 91604
5beds
4,111sqft
Price is base rent and doesn't include required fees.
Important information for renters during a state of emergency. Learn more.
Singlefamily
Available now
Cats, small dogs OK
Central air
In unit laundry
2 Attached garage spaces parking
Central, fireplace
What's special
Rear yardPrivate landscaped backyardChefs kitchenCustom cabinetryCarrera marble flooringPrimary bedroom suiteCarrera marble counters
- 36 days
- on Zillow |
- -- |
- -- |
Travel times
Facts & features
Interior
Bedrooms & bathrooms
- Bedrooms: 5
- Bathrooms: 5
- Full bathrooms: 5
Heating
- Central, Fireplace
Cooling
- Central Air
Appliances
- Laundry: In Unit, Inside, Laundry Room
Features
- Great Room, Master Suite
- Has fireplace: Yes
Interior area
- Total interior livable area: 4,111 sqft
Property
Parking
- Total spaces: 2
- Parking features: Attached, Covered
- Has attached garage: Yes
- Details: Contact manager
Features
- Stories: 2
- Exterior features: Back Yard, Fenced, Gardener included in rent, Great Room, Heated, Heating system: Central, In Ground, Inside, Laundry Room, Lawn, Living Room, Master Bedroom, Master Suite, Pool included in rent, Private, Sidewalks, Street Lights, View Type: Neighborhood
- Has private pool: Yes
- Has spa: Yes
- Spa features: Hottub Spa
Details
- Parcel number: 2360028050
Construction
Type & style
- Home type: SingleFamily
- Property subtype: SingleFamily
Condition
- Year built: 2010
Community & HOA
HOA
- Amenities included: Pool
Location
- Region: Studio City
Financial & listing details
- Lease term: 12 Months
Price history
| Date | Event | Price |
|---|---|---|
| 4/7/2025 | Listed for rent | $15,000+3.4%$4/sqft |
Source: CRMLS #SR25075965 | ||
| 5/11/2024 | Listing removed | -- |
Source: CRMLS #SR24071629 | ||
| 4/11/2024 | Listed for rent | $14,500+61.1%$4/sqft |
Source: CRMLS #SR24071629 | ||
| 7/15/2015 | Listing removed | $9,000$2/sqft |
Source: Berkshire Hathaway HomeServic #SR15120864 | ||
| 6/6/2015 | Listed for rent | $9,000$2/sqft |
Source: Berkshire Hathaway HomeServic #SR15120864 | ||
![[object Object]](https://photos.zillowstatic.com/fp/c5e93740ac75ec66089e59c9881a3961-p_i.jpg)
