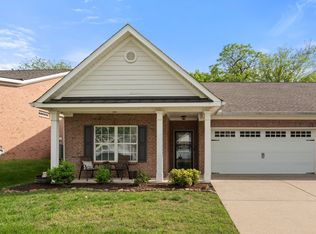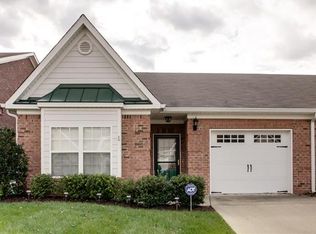Closed
$420,000
4503 Boxcroft Cir, Mount Juliet, TN 37122
2beds
1,948sqft
Zero Lot Line, Residential
Built in 2007
7,405.2 Square Feet Lot
$446,500 Zestimate®
$216/sqft
$2,188 Estimated rent
Home value
$446,500
$424,000 - $469,000
$2,188/mo
Zestimate® history
Loading...
Owner options
Explore your selling options
What's special
Look no further than this formal model home! Absolutely amazing one-level home in the popular Cottages of Providence 55+ community featuring open dining/living concept, upgraded cabinetry, solid surface countertops, hardwoods & tile throughout, the kitchen boasts under cabinet lighting, pull out shelves, backsplash & pantry. Plus, unwind in the owner's suite featuring tray ceilings, bath w/walk in shower & double vanities and spacious secondary bedroom. Get to work in your new office w/built in cabinets! Relax in the sunroom or on the outdoor patio all on a corner lot! Enjoy the abundant community amenities, including walking paths, pool and clubhouse. The only thing this home and vibrant community is missing, is YOU! Don't miss out on this home! Use our preferred lender & save 1%!
Zillow last checked: 8 hours ago
Listing updated: July 11, 2023 at 02:11pm
Listing Provided by:
David Huffaker 615-480-9617,
The Huffaker Group, LLC
Bought with:
Misty Hargis, 313633
LPT Realty LLC
Source: RealTracs MLS as distributed by MLS GRID,MLS#: 2526577
Facts & features
Interior
Bedrooms & bathrooms
- Bedrooms: 2
- Bathrooms: 2
- Full bathrooms: 2
- Main level bedrooms: 2
Bedroom 1
- Features: Suite
- Level: Suite
- Area: 210 Square Feet
- Dimensions: 15x14
Bedroom 2
- Features: Extra Large Closet
- Level: Extra Large Closet
- Area: 168 Square Feet
- Dimensions: 14x12
Kitchen
- Features: Eat-in Kitchen
- Level: Eat-in Kitchen
- Area: 220 Square Feet
- Dimensions: 22x10
Living room
- Features: Combination
- Level: Combination
- Area: 486 Square Feet
- Dimensions: 27x18
Heating
- Central, Natural Gas
Cooling
- Central Air, Electric
Appliances
- Included: Dishwasher, Disposal, Microwave, Electric Oven, Electric Range
- Laundry: Utility Connection
Features
- Ceiling Fan(s), Storage, Walk-In Closet(s), Primary Bedroom Main Floor
- Flooring: Carpet, Wood, Vinyl
- Basement: Slab
- Has fireplace: No
Interior area
- Total structure area: 1,948
- Total interior livable area: 1,948 sqft
- Finished area above ground: 1,948
Property
Parking
- Total spaces: 2
- Parking features: Garage Door Opener, Attached
- Attached garage spaces: 2
Features
- Levels: One
- Stories: 1
- Patio & porch: Patio
- Exterior features: Sprinkler System
- Pool features: Association
Lot
- Size: 7,405 sqft
Details
- Parcel number: 096B C 01300 000
- Special conditions: Standard
Construction
Type & style
- Home type: SingleFamily
- Property subtype: Zero Lot Line, Residential
Materials
- Brick, Masonite
- Roof: Shingle
Condition
- New construction: No
- Year built: 2007
Utilities & green energy
- Sewer: Public Sewer
- Water: Public
- Utilities for property: Electricity Available, Water Available
Community & neighborhood
Security
- Security features: Security System, Smoke Detector(s)
Senior living
- Senior community: Yes
Location
- Region: Mount Juliet
- Subdivision: Providence Pha1 Sec1 Rev
HOA & financial
HOA
- Has HOA: Yes
- HOA fee: $646 quarterly
- Amenities included: Fifty Five and Up Community, Clubhouse, Pool, Trail(s)
- Services included: Maintenance Structure, Maintenance Grounds, Recreation Facilities
Price history
| Date | Event | Price |
|---|---|---|
| 7/11/2023 | Sold | $420,000+0%$216/sqft |
Source: | ||
| 6/26/2023 | Contingent | $419,900$216/sqft |
Source: | ||
| 6/23/2023 | Listed for sale | $419,900-1.2%$216/sqft |
Source: | ||
| 6/16/2023 | Contingent | $425,000$218/sqft |
Source: | ||
| 5/17/2023 | Listed for sale | $425,000-3.4%$218/sqft |
Source: | ||
Public tax history
| Year | Property taxes | Tax assessment |
|---|---|---|
| 2024 | $1,608 | $79,650 |
| 2023 | $1,608 | $79,650 |
| 2022 | $1,608 | $79,650 |
Find assessor info on the county website
Neighborhood: 37122
Nearby schools
GreatSchools rating
- 9/10Rutland Elementary SchoolGrades: PK-5Distance: 1.3 mi
- 8/10Gladeville Middle SchoolGrades: 6-8Distance: 5.4 mi
- 7/10Wilson Central High SchoolGrades: 9-12Distance: 6.4 mi
Schools provided by the listing agent
- Elementary: Rutland Elementary
- Middle: Gladeville Middle School
- High: Wilson Central High School
Source: RealTracs MLS as distributed by MLS GRID. This data may not be complete. We recommend contacting the local school district to confirm school assignments for this home.
Get a cash offer in 3 minutes
Find out how much your home could sell for in as little as 3 minutes with a no-obligation cash offer.
Estimated market value
$446,500
Get a cash offer in 3 minutes
Find out how much your home could sell for in as little as 3 minutes with a no-obligation cash offer.
Estimated market value
$446,500

