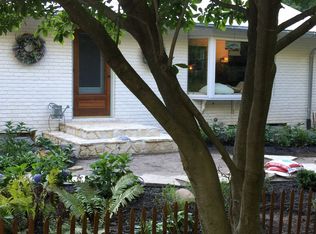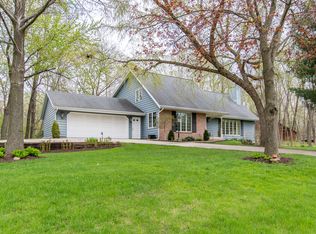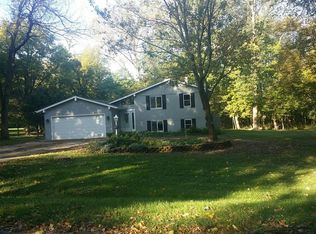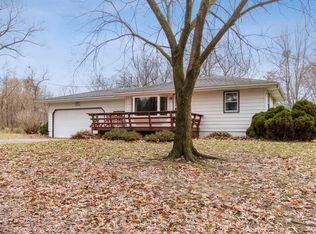Fantastic country setting in a highly sought after area just minutes away from the grocery store. The lot is flat and usable with lots of area for outdoor activities and surrounded by mature trees. Property sits back from Blairs Ferry on a private lane. The home features hardwood flooring, a living room fireplace, and a wood burning stove in the basement to provide supplemental or primary heating. Large garage is a mechanics dream and includes a pit for under car repairs! A little interior updating will make this your dream acreage! Sold in "as-is" condition.
This property is off market, which means it's not currently listed for sale or rent on Zillow. This may be different from what's available on other websites or public sources.




