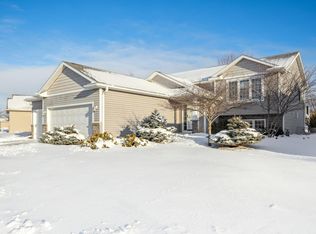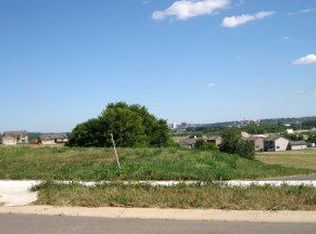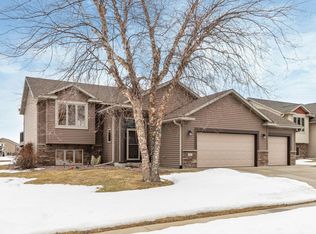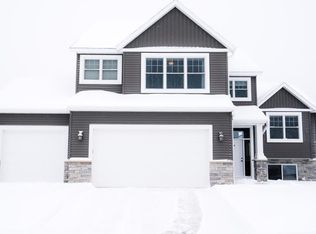Closed
$402,500
4503 Arctic Fox Rd NW, Rochester, MN 55901
4beds
2,146sqft
Single Family Residence
Built in 2009
9,147.6 Square Feet Lot
$407,300 Zestimate®
$188/sqft
$3,661 Estimated rent
Home value
$407,300
$375,000 - $444,000
$3,661/mo
Zestimate® history
Loading...
Owner options
Explore your selling options
What's special
This beautifully maintained 4 bedroom, 2 bath home rests on a spacious corner lot and welcomes you with a bright, open-concept layout filled with natural light. Vaulted ceilings enhance the airy living room, while the warm and functional kitchen and dining area open to a generous deck that’s perfect for relaxed outdoor meals and weekend gatherings. Two sizable bedrooms and a full bath complete the main level. The lower level is a true retreat with the inviting family room/entertaining area, inset fireplace, and a stylish dry bar with rich cabinetry, wine storage, under-cabinet lighting, and a beverage cooler, perfect for hosting. Bedroom 3 and 4, a full bath, and a thoughtfully designed laundry room round out the lower level. Additional highlights include an underground irrigation system, freshly sealed and leveled driveway, a triple sump pump system with boulevard discharge, and an oversized 2 car attached garage. As a bonus, the rooftop solar panels offer energy efficiency year-round. Nestled just off West Circle Drive, this welcoming home provides easy access to shopping, dining, transit, and is less than 10 minutes from the Mayo Clinic campus.
Zillow last checked: 8 hours ago
Listing updated: June 06, 2025 at 01:04pm
Listed by:
Robin Gwaltney 507-259-4926,
Re/Max Results
Bought with:
Denel Ihde-Sparks
Re/Max Results
Kaitlin Berg
Source: NorthstarMLS as distributed by MLS GRID,MLS#: 6712140
Facts & features
Interior
Bedrooms & bathrooms
- Bedrooms: 4
- Bathrooms: 2
- Full bathrooms: 2
Bedroom 1
- Level: Main
Bedroom 2
- Level: Main
Bedroom 3
- Level: Lower
Bedroom 4
- Level: Lower
Bathroom
- Level: Lower
Other
- Level: Lower
Dining room
- Level: Main
Family room
- Level: Lower
Kitchen
- Level: Main
Laundry
- Level: Lower
Living room
- Level: Main
Heating
- Forced Air
Cooling
- Central Air
Appliances
- Included: Dishwasher, Disposal, Dryer, Microwave, Range, Refrigerator, Washer, Water Softener Owned
Features
- Basement: Daylight,Drain Tiled,Finished,Full,Sump Pump
- Number of fireplaces: 1
- Fireplace features: Electric, Insert
Interior area
- Total structure area: 2,146
- Total interior livable area: 2,146 sqft
- Finished area above ground: 1,073
- Finished area below ground: 974
Property
Parking
- Total spaces: 2
- Parking features: Attached, Concrete
- Attached garage spaces: 2
Accessibility
- Accessibility features: None
Features
- Levels: Multi/Split
- Patio & porch: Deck
Lot
- Size: 9,147 sqft
- Dimensions: 74 x 131
- Features: Corner Lot
Details
- Additional structures: Storage Shed
- Foundation area: 1073
- Parcel number: 742921072863
- Zoning description: Residential-Single Family
Construction
Type & style
- Home type: SingleFamily
- Property subtype: Single Family Residence
Materials
- Brick/Stone, Metal Siding, Vinyl Siding
Condition
- Age of Property: 16
- New construction: No
- Year built: 2009
Utilities & green energy
- Gas: Natural Gas
- Sewer: City Sewer/Connected
- Water: City Water/Connected
Community & neighborhood
Location
- Region: Rochester
- Subdivision: Fox Trails
HOA & financial
HOA
- Has HOA: No
Price history
| Date | Event | Price |
|---|---|---|
| 6/6/2025 | Sold | $402,500+0.7%$188/sqft |
Source: | ||
| 5/14/2025 | Pending sale | $399,900$186/sqft |
Source: | ||
| 5/2/2025 | Listed for sale | $399,900+133.3%$186/sqft |
Source: | ||
| 11/15/2010 | Sold | $171,400$80/sqft |
Source: | ||
Public tax history
| Year | Property taxes | Tax assessment |
|---|---|---|
| 2024 | $3,566 | $311,500 +10.6% |
| 2023 | -- | $281,600 +1.4% |
| 2022 | $3,296 +5% | $277,800 +16.9% |
Find assessor info on the county website
Neighborhood: 55901
Nearby schools
GreatSchools rating
- 5/10Sunset Terrace Elementary SchoolGrades: PK-5Distance: 1.9 mi
- 5/10John Marshall Senior High SchoolGrades: 8-12Distance: 2.4 mi
- 3/10Dakota Middle SchoolGrades: 6-8Distance: 3.4 mi
Schools provided by the listing agent
- Elementary: Sunset Terrace
- Middle: Dakota
- High: John Marshall
Source: NorthstarMLS as distributed by MLS GRID. This data may not be complete. We recommend contacting the local school district to confirm school assignments for this home.
Get a cash offer in 3 minutes
Find out how much your home could sell for in as little as 3 minutes with a no-obligation cash offer.
Estimated market value
$407,300
Get a cash offer in 3 minutes
Find out how much your home could sell for in as little as 3 minutes with a no-obligation cash offer.
Estimated market value
$407,300



