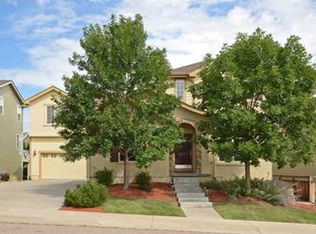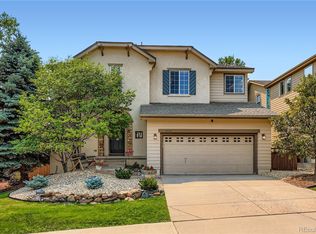Welcome to this beautiful Joyce semi-custom home in The Meadows! Joyce Homes are known for their stunning architecture, custom archways, soaring ceilings and incredible flex space! This home features a gourmet kitchen with a large kitchen island and plenty of cabinet space! The master bedroom boasts a beautiful coffee bar to enjoy your morning coffee in your ensuite retreat! This beautiful home features four bedrooms upstairs with a large loft that can double as a theater room. There is an additional room on the main to be used as a study/kids play area/or 5th bedroom. Beautiful formal dining area perfect for entertaining! This home also features a large great room with surround sound, eat-in and large kitchen that opens out to your beautiful backyard! The seller spared no expense with a custom $14K Trex Deck! This home has a walk-out basement with lots of light! Close to all amenities including parks, pools, shops and dining! Part of The Grange Community Center and Pool!
This property is off market, which means it's not currently listed for sale or rent on Zillow. This may be different from what's available on other websites or public sources.

