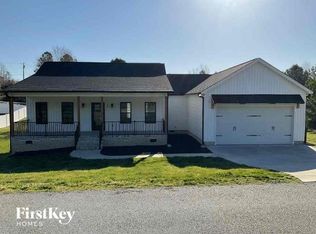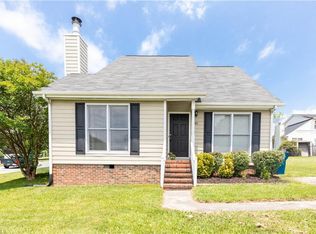Sold for $275,000 on 04/10/25
$275,000
4502 Westhaven Ln, Trinity, NC 27370
3beds
1,420sqft
Stick/Site Built, Residential, Single Family Residence
Built in 2013
0.23 Acres Lot
$278,600 Zestimate®
$--/sqft
$1,719 Estimated rent
Home value
$278,600
$234,000 - $332,000
$1,719/mo
Zestimate® history
Loading...
Owner options
Explore your selling options
What's special
ONE LEVEL RANCH HOME. With rocking chair front porch. 3 bedrooms, 2 full baths with popular split floor plan, 2 car garage. Spacious kitchen with large breakfast/dining area. Stainless appliances include refrigerator and washer and dryer. Super-size open living room that flows to back deck. Perfect for entertaining. Private master suite with dual vanities in bathroom and 2 walk-in closets. Large laundry/ mudroom from garage. Storage under the house. Arched window in front bedroom. HVAC serviced regularly. Conveniently located to I-85, schools, shopping, restaurants and parks. Seller is offering $5000. for a flooring allowance.
Zillow last checked: 8 hours ago
Listing updated: April 10, 2025 at 02:17pm
Listed by:
Marti Baity 336-240-3996,
Price REALTORS - Thomasville
Bought with:
Teresa Rufty, 210189
TMR Realty, Inc.
Source: Triad MLS,MLS#: 1162901 Originating MLS: High Point
Originating MLS: High Point
Facts & features
Interior
Bedrooms & bathrooms
- Bedrooms: 3
- Bathrooms: 2
- Full bathrooms: 2
- Main level bathrooms: 2
Primary bedroom
- Level: Main
- Dimensions: 12.33 x 14.67
Bedroom 2
- Level: Main
- Dimensions: 11.92 x 11
Bedroom 3
- Level: Main
- Dimensions: 12 x 10.92
Dining room
- Level: Main
- Dimensions: 10.25 x 8.17
Kitchen
- Level: Main
- Dimensions: 10 x 10.25
Laundry
- Level: Main
- Dimensions: 9.08 x 6.33
Living room
- Level: Main
- Dimensions: 14.5 x 19.83
Heating
- Forced Air, Natural Gas
Cooling
- Central Air
Appliances
- Included: Microwave, Dishwasher, Free-Standing Range, Gas Water Heater
- Laundry: Dryer Connection, Main Level, Washer Hookup
Features
- Ceiling Fan(s), Dead Bolt(s), Pantry
- Flooring: Carpet, Vinyl
- Basement: Crawl Space
- Attic: Access Only
- Has fireplace: No
Interior area
- Total structure area: 1,420
- Total interior livable area: 1,420 sqft
- Finished area above ground: 1,420
Property
Parking
- Total spaces: 2
- Parking features: Driveway, Garage, Garage Door Opener, Attached
- Attached garage spaces: 2
- Has uncovered spaces: Yes
Accessibility
- Accessibility features: 2 or more Access Exits, No Interior Steps
Features
- Levels: One
- Stories: 1
- Patio & porch: Porch
- Pool features: None
- Fencing: None
Lot
- Size: 0.23 Acres
- Dimensions: 94 x 104 x 90 x 120
- Features: Cleared, Level
Details
- Parcel number: 7717586641
- Zoning: r-10
- Special conditions: Owner Sale
Construction
Type & style
- Home type: SingleFamily
- Architectural style: Ranch
- Property subtype: Stick/Site Built, Residential, Single Family Residence
Materials
- Vinyl Siding
Condition
- Year built: 2013
Utilities & green energy
- Sewer: Public Sewer
- Water: Public
Community & neighborhood
Security
- Security features: Smoke Detector(s)
Location
- Region: Trinity
- Subdivision: Frye-Westhaven
Other
Other facts
- Listing agreement: Exclusive Right To Sell
Price history
| Date | Event | Price |
|---|---|---|
| 4/10/2025 | Sold | $275,000-3.5% |
Source: | ||
| 3/14/2025 | Pending sale | $284,900 |
Source: | ||
| 3/9/2025 | Price change | $284,900-1.7% |
Source: | ||
| 2/4/2025 | Price change | $289,900-1.7% |
Source: | ||
| 1/1/2025 | Price change | $294,900-1.7% |
Source: | ||
Public tax history
| Year | Property taxes | Tax assessment |
|---|---|---|
| 2024 | $2,439 | $236,710 |
| 2023 | $2,439 +32.5% | $236,710 +52.4% |
| 2022 | $1,840 | $155,300 |
Find assessor info on the county website
Neighborhood: 27370
Nearby schools
GreatSchools rating
- 2/10Trinity ElementaryGrades: K-5Distance: 1.5 mi
- 3/10Wheatmore Middle SchoolGrades: 6-8Distance: 0.3 mi
- 7/10Wheatmore HighGrades: 9-12Distance: 4.7 mi
Get a cash offer in 3 minutes
Find out how much your home could sell for in as little as 3 minutes with a no-obligation cash offer.
Estimated market value
$278,600
Get a cash offer in 3 minutes
Find out how much your home could sell for in as little as 3 minutes with a no-obligation cash offer.
Estimated market value
$278,600

