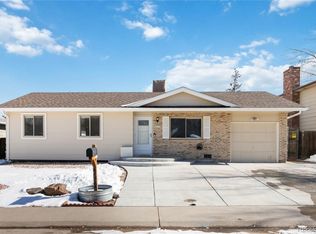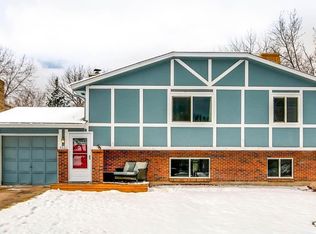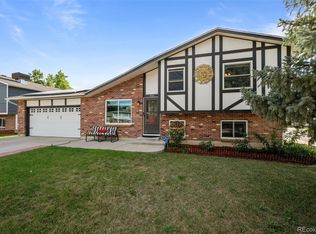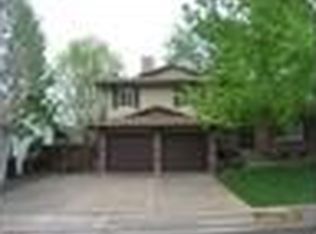FABULOUS UPDATE TRI-LEVEL HOME ON A CORNER LOT WT MATURE LANDSCAPING. AS YOU ENTER THIS HOME YOU ARE BROUGHT INTO THE LARGE FORMAL LIVING ROOM. THE FORMAL LIVING ROOM CONNECTS TO THE KITCHEN THAT IS LIGHT AND BRIGHT, NEW TILE IN THE KITCHEN, STAINLESS STEEL APPLIANCES ARE INCLUDED, NEWLY PAINTED CABINETS. THIS HOME HAS NEWER NEUTRAL PAINT THROUGH OUT THE HOME. FROM THE KITCHEN YOU ARE BROUGHT INTO THE FAMILY ROOM/DEN WITH A CHARMING BRICK FIREPLACE. THERE ARE 3 BEDROOMS ON THE UPPER LEVEL WITH THE MASTER BATHROOM COMPLETELY RENOVATED MASTER BATHROOM/ SUITE. THE MASTER BEDROOM IS QUITE SPACIOUS. THERE IS AN ADDITIONAL 4TH BEDROOM ON THE LOWER LEVEL WITH A 3/4 BATH AND LAUNDRY. THE BACK YARD IS FENCED WITH A COVERED PATIO PERFECT FOR DINING ON SUMMER NIGHTS. THE YARD IS LARGE AND HAS ROOM FOR A PLAY SET OR GARDEN AREA. THIS HOME IS CLOSE TO THE FOOTHILLS, SHOPS, PARKS, RESTAURANTS. OPEN HOUSE THIS SATURDAY FROM 11AM TO 2PM.
This property is off market, which means it's not currently listed for sale or rent on Zillow. This may be different from what's available on other websites or public sources.



