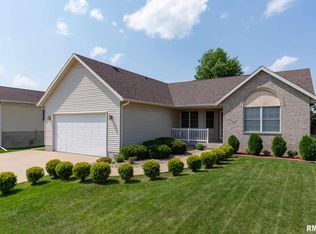Closed
$335,000
4502 Ruehmann Ct, Davenport, IA 52806
4beds
2,297sqft
Townhouse, Single Family Residence
Built in 1997
0.28 Acres Lot
$343,100 Zestimate®
$146/sqft
$2,130 Estimated rent
Home value
$343,100
$316,000 - $374,000
$2,130/mo
Zestimate® history
Loading...
Owner options
Explore your selling options
What's special
Welcome to your dream home! This spectacular 4-bedroom, 3.5-bathroom residence seamlessly combines comfort and elegance. Situated on the outskirts of town in a peaceful cul-de-sac, this two-story beauty features a non-conforming fourth bedroom with a walk in closet, perfect for guests or additional space needed. Upon entering, you'll discover a spacious living area that includes an office/den, a formal dining room, and an inviting eat-in kitchen that flows into the living space, highlighted by a cozy gas log fireplace-ideal for those chilly evenings. The finished basement offers a fantastic recreational room along with a dedicated workout area, allowing you to stay active without ever leaving home. Each bedroom features generously sized walk-in closets, providing ample storage for all your needs. Revel in the tranquility of your surroundings while soaking in the stunning sunset views that this home has to offer.
Zillow last checked: 8 hours ago
Listing updated: February 06, 2026 at 08:44pm
Listing courtesy of:
Brittany Murphy 563-940-4101,
QC Reserve - Real Broker, LLC
Bought with:
Andria Henning
Epique Realty
Source: MRED as distributed by MLS GRID,MLS#: QC4262587
Facts & features
Interior
Bedrooms & bathrooms
- Bedrooms: 4
- Bathrooms: 4
- Full bathrooms: 3
- 1/2 bathrooms: 1
Primary bedroom
- Features: Flooring (Carpet), Bathroom (Full)
- Level: Second
- Area: 221 Square Feet
- Dimensions: 13x17
Bedroom 2
- Features: Flooring (Carpet)
- Level: Second
- Area: 110 Square Feet
- Dimensions: 10x11
Bedroom 3
- Features: Flooring (Carpet)
- Level: Second
- Area: 110 Square Feet
- Dimensions: 10x11
Bedroom 4
- Features: Flooring (Carpet)
- Level: Basement
- Area: 90 Square Feet
- Dimensions: 9x10
Kitchen
- Features: Kitchen (Eating Area-Breakfast Bar, Eating Area-Table Space), Flooring (Other)
- Level: Main
- Area: 108 Square Feet
- Dimensions: 9x12
Heating
- Forced Air, Natural Gas
Cooling
- Central Air
Appliances
- Included: Dishwasher, Disposal, Microwave, Range, Refrigerator, Gas Water Heater
Features
- Basement: Finished,Full
- Number of fireplaces: 2
- Fireplace features: Gas Log, Family Room, Living Room
Interior area
- Total interior livable area: 2,297 sqft
Property
Parking
- Total spaces: 2
- Parking features: Yes, Attached, Garage
- Attached garage spaces: 2
Features
- Stories: 2
- Patio & porch: Porch, Deck
- Fencing: Fenced
Lot
- Size: 0.28 Acres
- Dimensions: 66x186
- Features: Cul-De-Sac
Details
- Parcel number: U1707B04
Construction
Type & style
- Home type: Townhouse
- Property subtype: Townhouse, Single Family Residence
Materials
- Vinyl Siding, Frame
Condition
- New construction: No
- Year built: 1997
Utilities & green energy
- Sewer: Public Sewer
- Water: Public
Community & neighborhood
Location
- Region: Davenport
- Subdivision: Seifferts Northwest
Other
Other facts
- Listing terms: VA
Price history
| Date | Event | Price |
|---|---|---|
| 6/18/2025 | Sold | $335,000+3.1%$146/sqft |
Source: | ||
| 5/3/2025 | Pending sale | $325,000$141/sqft |
Source: | ||
| 4/29/2025 | Listed for sale | $325,000+14.6%$141/sqft |
Source: | ||
| 4/27/2022 | Listing removed | -- |
Source: Owner Report a problem | ||
| 4/5/2022 | Pending sale | $283,500$123/sqft |
Source: Owner Report a problem | ||
Public tax history
| Year | Property taxes | Tax assessment |
|---|---|---|
| 2024 | $4,686 -1.7% | $279,180 |
| 2023 | $4,766 -4.3% | $279,180 +20.4% |
| 2022 | $4,978 +14.6% | $231,970 |
Find assessor info on the county website
Neighborhood: 52806
Nearby schools
GreatSchools rating
- 2/10Jackson Elementary SchoolGrades: K-6Distance: 2.5 mi
- 2/10Williams Intermediate SchoolGrades: 7-8Distance: 1.9 mi
- 2/10North High SchoolGrades: 9-12Distance: 2.8 mi
Schools provided by the listing agent
- High: Davenport
Source: MRED as distributed by MLS GRID. This data may not be complete. We recommend contacting the local school district to confirm school assignments for this home.
Get pre-qualified for a loan
At Zillow Home Loans, we can pre-qualify you in as little as 5 minutes with no impact to your credit score.An equal housing lender. NMLS #10287.
