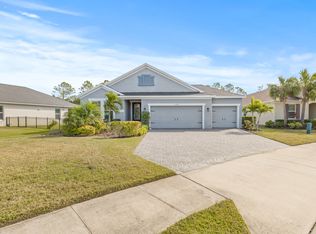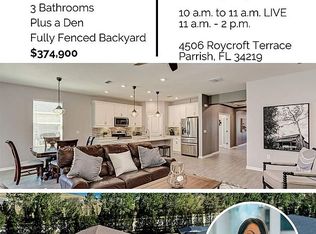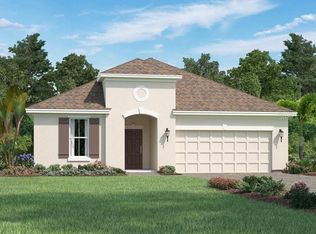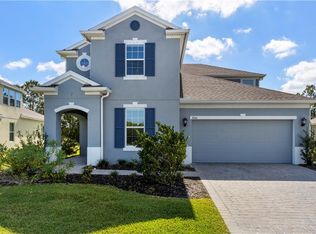Sold for $674,900 on 05/31/24
$674,900
4502 Roycroft Ter, Parrish, FL 34219
4beds
2,319sqft
Single Family Residence
Built in 2018
0.28 Acres Lot
$619,000 Zestimate®
$291/sqft
$3,577 Estimated rent
Home value
$619,000
$569,000 - $675,000
$3,577/mo
Zestimate® history
Loading...
Owner options
Explore your selling options
What's special
Don't miss this amenity rich community pool home! Expecially if you are a Golf enthusiast. This stunning Foxtail model in Crosscreek with it's own private custom-made putting green and chipping area. This large split floor plan saltwater pool home was built for entertaining. This 4 Bedroom, 2 Bathroom plus den/study with barn doors and large pool area, there is plenty of room for the entire family and/or out of town guests. It is an ENERGY STAR certified home and smart home that you can program from your cell phone. Close to several golf courses. There are too many upgrades to list. As you walk through the front door you will appreciate the many custom designed upgrades throughout, including tray ceilings with crown molding, Wainscoting on walls, & Roman shade window treatments. In the attachments you will see a list of all of the unique home features. Gourmet kitchen with large island, quartz countertops, stainless steel KitchenAid & Whirlpool appliances, walk-in pantry. Gas lines are in place but not currently in use. Indoor utility room with Samsung washer & dryer. Den/Study has custom barn doors for privacy. Mud Room/Bonus area is perfect for extra storage space or sitting area. En-suite Master Bed/Bath includes his & hers walk-in closets and large walk-in shower with bench and full body misters along with rain showerhead. KEVO Smart Lock system-access and control from your phone (doorbell, AC, pool), pool safety feature on windows and doors. Everything is oversized in the breathtaking enclosed pool deck and lanai area. Uniquely designed saltwater, heated pool with spa just completed in March 2019. Includes fiberoptic lights in the sundeck area with fountain. This home even has its own putting green in the back yard and chipping area for the golf enthusiast. Also has hard wired video security system. Community Amenities include resort style community center with clubhouse, community pool, "Tot Lot" with Splash pad & water slide, playground area, walking paths with gazebos, basketball court, & dog park. Easy access to US 301 and I-75, nearest beaches are Anna Maria Island and Bradenton Beach, Close to shopping at Ellenton Premium Outlets, not far from Downtown Bradenton and the Riverwalk on the Manatee River as well as Lakewood Ranch and Waterside.
Zillow last checked: 8 hours ago
Listing updated: June 04, 2024 at 07:58am
Listing Provided by:
Shay Hawkinberry 904-612-8777,
IMG REALTY FL 904-612-8777
Bought with:
Stephanie Mottram, 3485366
COLDWELL BANKER REALTY
Source: Stellar MLS,MLS#: A4595976 Originating MLS: Sarasota - Manatee
Originating MLS: Sarasota - Manatee

Facts & features
Interior
Bedrooms & bathrooms
- Bedrooms: 4
- Bathrooms: 2
- Full bathrooms: 2
Primary bedroom
- Features: Walk-In Closet(s)
- Level: First
- Dimensions: 13x16
Bedroom 2
- Features: Built-in Closet
- Level: First
- Dimensions: 11x12
Primary bathroom
- Level: First
- Dimensions: 11.5x13
Bathroom 2
- Level: First
- Dimensions: 5x8
Bathroom 3
- Level: First
- Dimensions: 11x12
Bathroom 4
- Level: First
- Dimensions: 10x12
Den
- Level: First
- Dimensions: 11x12
Dining room
- Level: First
- Dimensions: 9x12
Great room
- Level: First
- Dimensions: 14x21
Kitchen
- Level: First
- Dimensions: 12x14
Utility room
- Level: First
- Dimensions: 7x8
Heating
- Central
Cooling
- Central Air
Appliances
- Included: Cooktop, Dishwasher, Disposal, Dryer, Ice Maker, Microwave, Refrigerator, Washer
- Laundry: Laundry Room
Features
- Ceiling Fan(s), Crown Molding, Eating Space In Kitchen, Open Floorplan, Primary Bedroom Main Floor, Smart Home, Solid Surface Counters, Solid Wood Cabinets, Split Bedroom, Tray Ceiling(s), Walk-In Closet(s)
- Flooring: Carpet, Ceramic Tile
- Doors: Outdoor Grill, Sliding Doors
- Windows: ENERGY STAR Qualified Windows, Window Treatments, Hurricane Shutters
- Has fireplace: No
Interior area
- Total structure area: 3,060
- Total interior livable area: 2,319 sqft
Property
Parking
- Total spaces: 2
- Parking features: Garage - Attached
- Attached garage spaces: 2
Features
- Levels: One
- Stories: 1
- Exterior features: Irrigation System, Lighting, Outdoor Grill, Rain Gutters, Sidewalk
- Has private pool: Yes
- Pool features: Heated, In Ground, Salt Water
- Has spa: Yes
- Spa features: Heated, In Ground
Lot
- Size: 0.28 Acres
- Features: Corner Lot, Irregular Lot, Oversized Lot, Sidewalk
Details
- Additional structures: Other
- Parcel number: 500222759
- Zoning: PDMU
- Special conditions: None
Construction
Type & style
- Home type: SingleFamily
- Property subtype: Single Family Residence
Materials
- Stone, Stucco
- Foundation: Block
- Roof: Shingle
Condition
- New construction: No
- Year built: 2018
Details
- Builder model: Foxtail
- Builder name: Meritage Homes
Utilities & green energy
- Sewer: Public Sewer
- Water: None
- Utilities for property: Cable Connected, Electricity Connected, Natural Gas Available, Public, Sewer Connected, Sprinkler Recycled, Underground Utilities, Water Connected
Community & neighborhood
Community
- Community features: Community Mailbox, Deed Restrictions, Dog Park, Golf Carts OK, Irrigation-Reclaimed Water, Park, Playground, Pool, Sidewalks
Location
- Region: Parrish
- Subdivision: CROSSCREEK PH I-A
HOA & financial
HOA
- Has HOA: Yes
- HOA fee: $76 monthly
- Amenities included: Pool
- Services included: Cable TV, Community Pool
- Association name: Venessa Ripoll
- Association phone: 407-723-5900
Other fees
- Pet fee: $0 monthly
Other financial information
- Total actual rent: 0
Other
Other facts
- Listing terms: Cash,Conventional,FHA,USDA Loan,VA Loan
- Ownership: Fee Simple
- Road surface type: Concrete
Price history
| Date | Event | Price |
|---|---|---|
| 5/31/2024 | Sold | $674,900-1.5%$291/sqft |
Source: | ||
| 4/15/2024 | Pending sale | $684,900$295/sqft |
Source: | ||
| 3/25/2024 | Price change | $684,900-2.1%$295/sqft |
Source: | ||
| 3/20/2024 | Price change | $699,900-1.4%$302/sqft |
Source: | ||
| 3/15/2024 | Price change | $709,900-4.1%$306/sqft |
Source: | ||
Public tax history
| Year | Property taxes | Tax assessment |
|---|---|---|
| 2024 | $7,859 -0.4% | $478,968 +3% |
| 2023 | $7,888 +16.6% | $465,017 +24.4% |
| 2022 | $6,767 +8.8% | $373,818 +7.7% |
Find assessor info on the county website
Neighborhood: 34219
Nearby schools
GreatSchools rating
- 8/10Annie Lucy Williams Elementary SchoolGrades: PK-5Distance: 2.4 mi
- 4/10Parrish Community High SchoolGrades: Distance: 2.5 mi
- 4/10Buffalo Creek Middle SchoolGrades: 6-8Distance: 4.8 mi
Schools provided by the listing agent
- Elementary: Williams Elementary
- Middle: Buffalo Creek Middle
- High: Parrish Community High
Source: Stellar MLS. This data may not be complete. We recommend contacting the local school district to confirm school assignments for this home.
Get a cash offer in 3 minutes
Find out how much your home could sell for in as little as 3 minutes with a no-obligation cash offer.
Estimated market value
$619,000
Get a cash offer in 3 minutes
Find out how much your home could sell for in as little as 3 minutes with a no-obligation cash offer.
Estimated market value
$619,000



