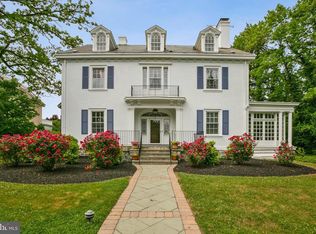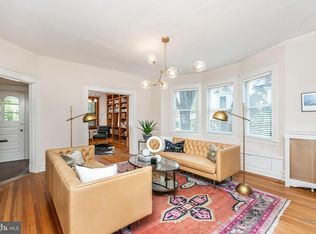Sold for $1,475,000
$1,475,000
4502 Roland Ave, Baltimore, MD 21210
5beds
6,108sqft
Single Family Residence
Built in 1904
0.55 Acres Lot
$1,467,700 Zestimate®
$241/sqft
$5,362 Estimated rent
Home value
$1,467,700
$1.28M - $1.69M
$5,362/mo
Zestimate® history
Loading...
Owner options
Explore your selling options
What's special
Welcome to the home you have admired for years. The epitome of Roland Park. From the luxurious wrap-around front porch, to the over half-acre of lawn, to the red slate roof, this home has everything you admire and love about Roland Park. Every room makes a statement and is designed for everyday living. Substantial renovations and additions create open spaces that are perfect for entertaining. Gather fifty of your closest friends and relatives time and again and there will always be enough space. Recent updates include a mud room, basement water proofing, exterior irrigation system, exterior lighting, interior lighting, outdoor kitchen, and more. With five bedrooms, four and a half baths, and multiple family rooms, this is a comfortable home for everyone. Many original details shine, such as the staircases, leaded glass windows, and more. Come fall in love with 4502 Roland Avenue.
Zillow last checked: 8 hours ago
Listing updated: November 03, 2025 at 05:40pm
Listed by:
Ashley Richardson 410-868-1474,
Monument Sotheby's International Realty
Bought with:
Thomas Mooney, 70148
O'Conor, Mooney & Fitzgerald
Source: Bright MLS,MLS#: MDBA2157656
Facts & features
Interior
Bedrooms & bathrooms
- Bedrooms: 5
- Bathrooms: 5
- Full bathrooms: 4
- 1/2 bathrooms: 1
- Main level bathrooms: 1
Primary bedroom
- Level: Upper
Bedroom 2
- Level: Upper
Bedroom 3
- Level: Upper
Bedroom 4
- Level: Upper
Bedroom 5
- Level: Upper
Primary bathroom
- Level: Upper
Breakfast room
- Level: Main
Den
- Level: Main
Dining room
- Level: Main
Exercise room
- Level: Lower
Family room
- Level: Upper
Family room
- Level: Main
Foyer
- Level: Main
Other
- Level: Upper
Other
- Level: Upper
Other
- Level: Upper
Half bath
- Level: Main
Kitchen
- Level: Main
Laundry
- Level: Upper
Living room
- Level: Main
Mud room
- Level: Main
Storage room
- Level: Upper
Storage room
- Level: Lower
Heating
- Forced Air, Zoned, Natural Gas
Cooling
- Central Air, Zoned, Electric
Appliances
- Included: Cooktop, Dishwasher, Disposal, Dryer, Exhaust Fan, Ice Maker, Intercom, Refrigerator, Washer, Microwave, Oven, Stainless Steel Appliance(s), Water Heater, Gas Water Heater
- Laundry: Upper Level, Dryer In Unit, Has Laundry, Washer In Unit, Laundry Room, Mud Room
Features
- Kitchen - Table Space, Primary Bath(s), Bar, Soaking Tub, Bathroom - Tub Shower, Bathroom - Walk-In Shower, Breakfast Area, Built-in Features, Ceiling Fan(s), Crown Molding, Exposed Beams, Family Room Off Kitchen, Floor Plan - Traditional, Open Floorplan, Formal/Separate Dining Room, Kitchen - Gourmet, Kitchen Island, Pantry, Recessed Lighting, Upgraded Countertops, Walk-In Closet(s), Other, Attic, Eat-in Kitchen, 9'+ Ceilings, High Ceilings, Dry Wall
- Flooring: Hardwood, Wood
- Doors: French Doors, Insulated, Sliding Glass
- Windows: Double Pane Windows, Energy Efficient, Insulated Windows, Low Emissivity Windows, Replacement, Screens, Wood Frames, Stain/Lead Glass, Window Treatments
- Basement: Connecting Stairway,Full,Space For Rooms,Sump Pump,Drainage System,Partially Finished
- Number of fireplaces: 1
- Fireplace features: Decorative, Other
Interior area
- Total structure area: 7,328
- Total interior livable area: 6,108 sqft
- Finished area above ground: 5,708
- Finished area below ground: 400
Property
Parking
- Total spaces: 6
- Parking features: Storage, Concrete, Detached, Driveway
- Garage spaces: 2
- Uncovered spaces: 4
Accessibility
- Accessibility features: None
Features
- Levels: Four
- Stories: 4
- Patio & porch: Patio, Porch
- Exterior features: Extensive Hardscape, Lighting, Lawn Sprinkler, Play Equipment, Sidewalks, Underground Lawn Sprinkler, Other, Barbecue
- Pool features: Community
- Fencing: Full
Lot
- Size: 0.55 Acres
- Features: Landscaped
Details
- Additional structures: Above Grade, Below Grade
- Parcel number: 0327164915 002
- Zoning: R-1-D
- Zoning description: r
- Special conditions: Standard
Construction
Type & style
- Home type: SingleFamily
- Architectural style: Colonial
- Property subtype: Single Family Residence
Materials
- Stucco
- Foundation: Stone
- Roof: Slate
Condition
- Excellent
- New construction: No
- Year built: 1904
Utilities & green energy
- Electric: 200+ Amp Service, 220 Volts
- Sewer: Public Sewer
- Water: Public
- Utilities for property: Cable Connected, Cable
Community & neighborhood
Security
- Security features: Electric Alarm
Community
- Community features: Pool
Location
- Region: Baltimore
- Subdivision: Roland Park
- Municipality: Baltimore City
HOA & financial
HOA
- Has HOA: Yes
- HOA fee: $426 annually
- Amenities included: Common Grounds
- Services included: Common Area Maintenance
- Association name: ROLAND PARK CIVIC LEAGUE
Other
Other facts
- Listing agreement: Exclusive Right To Sell
- Ownership: Fee Simple
Price history
| Date | Event | Price |
|---|---|---|
| 11/3/2025 | Sold | $1,475,000-1.5%$241/sqft |
Source: | ||
| 11/1/2025 | Pending sale | $1,498,000$245/sqft |
Source: | ||
| 9/23/2025 | Contingent | $1,498,000$245/sqft |
Source: | ||
| 8/1/2025 | Price change | $1,498,000-6.1%$245/sqft |
Source: | ||
| 5/19/2025 | Price change | $1,595,000-8.9%$261/sqft |
Source: | ||
Public tax history
| Year | Property taxes | Tax assessment |
|---|---|---|
| 2025 | -- | $1,325,733 +6.6% |
| 2024 | $29,358 +21.7% | $1,244,000 +21.7% |
| 2023 | $24,125 +27.7% | $1,022,233 -17.8% |
Find assessor info on the county website
Neighborhood: Roland Park
Nearby schools
GreatSchools rating
- 7/10Roland Park Elementary/Middle SchoolGrades: PK-8Distance: 0.9 mi
- 5/10Western High SchoolGrades: 9-12Distance: 0.4 mi
- 10/10Baltimore Polytechnic InstituteGrades: 9-12Distance: 0.4 mi
Schools provided by the listing agent
- Elementary: Roland Park Elementary-middle School
- Middle: Roland Park
- District: Baltimore City Public Schools
Source: Bright MLS. This data may not be complete. We recommend contacting the local school district to confirm school assignments for this home.
Get a cash offer in 3 minutes
Find out how much your home could sell for in as little as 3 minutes with a no-obligation cash offer.
Estimated market value$1,467,700
Get a cash offer in 3 minutes
Find out how much your home could sell for in as little as 3 minutes with a no-obligation cash offer.
Estimated market value
$1,467,700

