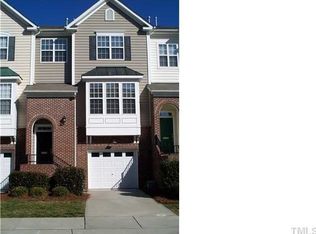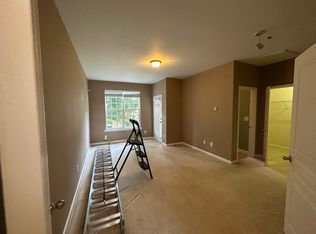Sold for $390,000
$390,000
4502 Pale Moss Dr, Raleigh, NC 27606
3beds
2,315sqft
Townhouse, Residential
Built in 2004
2,178 Square Feet Lot
$386,700 Zestimate®
$168/sqft
$2,522 Estimated rent
Home value
$386,700
$367,000 - $406,000
$2,522/mo
Zestimate® history
Loading...
Owner options
Explore your selling options
What's special
Lovely home in a well-maintained neighborhood. Great location and close to everything in Raleigh and Cary. Airport is minutes away. too. Nice pool and clubhouse too.
Zillow last checked: 8 hours ago
Listing updated: October 28, 2025 at 12:57am
Listed by:
Kenneth Lawrence 919-753-7291,
Ken Lawrence Realty
Bought with:
Sharon Hunt, 180248
Coldwell Banker Advantage
Source: Doorify MLS,MLS#: 10089230
Facts & features
Interior
Bedrooms & bathrooms
- Bedrooms: 3
- Bathrooms: 4
- Full bathrooms: 3
- 1/2 bathrooms: 1
Heating
- Exhaust Fan, Fireplace(s), Forced Air, Natural Gas
Cooling
- Ceiling Fan(s), Central Air
Appliances
- Included: Dishwasher, Free-Standing Range, Freezer, Gas Water Heater, Ice Maker, Microwave, Refrigerator
- Laundry: Laundry Room, Upper Level, Washer Hookup
Features
- Flooring: Ceramic Tile, Hardwood, Varies
Interior area
- Total structure area: 2,315
- Total interior livable area: 2,315 sqft
- Finished area above ground: 2,315
- Finished area below ground: 0
Property
Parking
- Total spaces: 2
- Parking features: Common, Unassigned
- Attached garage spaces: 1
- Uncovered spaces: 1
Features
- Levels: Tri-Level
- Stories: 3
- Patio & porch: Deck
- Exterior features: Balcony
- Pool features: Community
- Has view: Yes
Lot
- Size: 2,178 sqft
Details
- Parcel number: 0782.06489055.000
- Special conditions: Standard
Construction
Type & style
- Home type: Townhouse
- Architectural style: Traditional
- Property subtype: Townhouse, Residential
Materials
- Brick Veneer, Vinyl Siding
- Foundation: Slab
- Roof: Shingle
Condition
- New construction: No
- Year built: 2004
Utilities & green energy
- Sewer: Public Sewer
- Water: Public
- Utilities for property: Natural Gas Available
Green energy
- Energy efficient items: Appliances
Community & neighborhood
Community
- Community features: Clubhouse, Street Lights
Location
- Region: Raleigh
- Subdivision: Crescent Ridge
HOA & financial
HOA
- Has HOA: Yes
- HOA fee: $120 monthly
- Amenities included: Clubhouse, Maintenance Grounds, Party Room, Recreation Room
- Services included: Maintenance Grounds
Price history
| Date | Event | Price |
|---|---|---|
| 10/15/2025 | Sold | $390,000-4.6%$168/sqft |
Source: | ||
| 9/22/2025 | Pending sale | $409,000$177/sqft |
Source: | ||
| 7/10/2025 | Price change | $409,000-4.4%$177/sqft |
Source: | ||
| 6/8/2025 | Price change | $428,000-4.7%$185/sqft |
Source: | ||
| 4/13/2025 | Listed for sale | $449,000+26.5%$194/sqft |
Source: | ||
Public tax history
| Year | Property taxes | Tax assessment |
|---|---|---|
| 2025 | $3,367 +0.4% | $383,829 |
| 2024 | $3,354 +13.4% | $383,829 +42.5% |
| 2023 | $2,956 +7.6% | $269,373 |
Find assessor info on the county website
Neighborhood: West Raleigh
Nearby schools
GreatSchools rating
- 4/10Dillard Drive ElementaryGrades: PK-5Distance: 0.5 mi
- 7/10Dillard Drive MiddleGrades: 6-8Distance: 0.6 mi
- 8/10Athens Drive HighGrades: 9-12Distance: 1.3 mi
Schools provided by the listing agent
- Elementary: Wake County Schools
- Middle: Wake County Schools
- High: Wake County Schools
Source: Doorify MLS. This data may not be complete. We recommend contacting the local school district to confirm school assignments for this home.
Get a cash offer in 3 minutes
Find out how much your home could sell for in as little as 3 minutes with a no-obligation cash offer.
Estimated market value$386,700
Get a cash offer in 3 minutes
Find out how much your home could sell for in as little as 3 minutes with a no-obligation cash offer.
Estimated market value
$386,700

