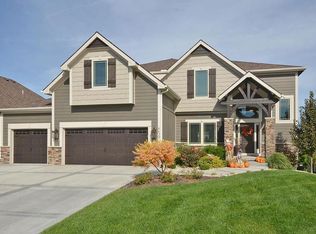Sold
Price Unknown
4502 NW Verona Ct, Riverside, MO 64150
4beds
5,096sqft
Single Family Residence
Built in 2009
0.46 Acres Lot
$1,071,200 Zestimate®
$--/sqft
$5,746 Estimated rent
Home value
$1,071,200
$932,000 - $1.23M
$5,746/mo
Zestimate® history
Loading...
Owner options
Explore your selling options
What's special
Welcome to your own private OASIS in the highly sought-after Park Hill School District! Perfectly located just minutes from downtown Kansas City, 15 minutes to the airport, and close to premier shopping, this home offers the ultimate in convenience and lifestyle.
This stunning 1.5-story home sits on almost 1/2 acre lot and features 4 spacious bedrooms, 5.5 bathrooms, and incredible curb appeal. Step into the grand entry with soaring ceilings and be instantly impressed by the wall of windows overlooking your private backyard resort.
The heart of the home boasts a chef’s kitchen with granite countertops, a large walk-in pantry, and 2 bonus refrigerator drawers—perfect for entertaining. Nearby, a cozy office and an amazing mudroom offer custom cubbies, a drop zone, and even a dog bath.
The main-level primary suite is a true retreat with a luxurious en-suite bathroom featuring heated floors, a dual-head shower, oversized shower space, and a relaxing jacuzzi tub. Upstairs, you’ll find 3 generously sized bedrooms, 3 bathrooms and a massive loft, and a bonus room ideal for a kids’ office or creative space.
The finished walkout basement includes a spacious living and game area, an impressive stone bar, full bathroom, fitness room, and a large unfinished storage space with double doors leading to the backyard.
Step outside and you’ll feel like you’re in Colorado—breathtaking landscaping surrounds the heated in-ground pool with waterfalls, an in-ground gunite hot tub with pergola, fire pit and covered outdoor kitchen. This backyard paradise is built for year-round enjoyment.
Don’t miss your chance to live in one of the most desirable locations with all the luxury features you’ve been dreaming of!
Zillow last checked: 8 hours ago
Listing updated: August 12, 2025 at 03:32pm
Listing Provided by:
Lisa Fosnough 816-522-2381,
Worth Clark Realty
Bought with:
Bill Brown, 2010008381
KC Realtors LLC
Source: Heartland MLS as distributed by MLS GRID,MLS#: 2549017
Facts & features
Interior
Bedrooms & bathrooms
- Bedrooms: 4
- Bathrooms: 6
- Full bathrooms: 5
- 1/2 bathrooms: 1
Dining room
- Description: Breakfast Area,Eat-In Kitchen,Formal
Heating
- Heat Pump
Cooling
- Heat Pump
Features
- Ceiling Fan(s), Custom Cabinets, Pantry, Stained Cabinets, Walk-In Closet(s)
- Basement: Finished,Walk-Out Access
- Number of fireplaces: 2
Interior area
- Total structure area: 5,096
- Total interior livable area: 5,096 sqft
- Finished area above ground: 3,656
- Finished area below ground: 1,440
Property
Parking
- Total spaces: 3
- Parking features: Attached
- Attached garage spaces: 3
Features
- Exterior features: Fire Pit, Outdoor Kitchen
- Has private pool: Yes
- Pool features: In Ground
- Has spa: Yes
- Spa features: Heated
- Fencing: Metal
Lot
- Size: 0.46 Acres
- Features: Cul-De-Sac
Details
- Parcel number: 233005200002057000
Construction
Type & style
- Home type: SingleFamily
- Architectural style: Contemporary,Traditional
- Property subtype: Single Family Residence
Materials
- Stucco & Frame, Wood Siding
- Roof: Composition
Condition
- Year built: 2009
Utilities & green energy
- Sewer: Public Sewer
- Water: City/Public - Verify
Community & neighborhood
Location
- Region: Riverside
- Subdivision: Montebella
HOA & financial
HOA
- Has HOA: Yes
- HOA fee: $1,100 annually
Other
Other facts
- Listing terms: Cash,Conventional
- Ownership: Private
Price history
| Date | Event | Price |
|---|---|---|
| 8/12/2025 | Sold | -- |
Source: | ||
| 6/24/2025 | Pending sale | $1,100,000$216/sqft |
Source: | ||
| 6/3/2025 | Contingent | $1,100,000$216/sqft |
Source: | ||
| 5/16/2025 | Listed for sale | $1,100,000$216/sqft |
Source: | ||
| 5/4/2010 | Sold | -- |
Source: Agent Provided Report a problem | ||
Public tax history
| Year | Property taxes | Tax assessment |
|---|---|---|
| 2024 | $8,338 -0.3% | $128,491 |
| 2023 | $8,366 +13.3% | $128,491 +14.5% |
| 2022 | $7,385 -0.3% | $112,219 |
Find assessor info on the county website
Neighborhood: 64150
Nearby schools
GreatSchools rating
- 7/10Southeast Elementary SchoolGrades: K-5Distance: 1.5 mi
- 5/10Walden Middle SchoolGrades: 6-8Distance: 1.3 mi
- 8/10Park Hill South High SchoolGrades: 9-12Distance: 0.2 mi
Schools provided by the listing agent
- Elementary: South East
- Middle: Walden
- High: Park Hill South
Source: Heartland MLS as distributed by MLS GRID. This data may not be complete. We recommend contacting the local school district to confirm school assignments for this home.
Get a cash offer in 3 minutes
Find out how much your home could sell for in as little as 3 minutes with a no-obligation cash offer.
Estimated market value$1,071,200
Get a cash offer in 3 minutes
Find out how much your home could sell for in as little as 3 minutes with a no-obligation cash offer.
Estimated market value
$1,071,200
