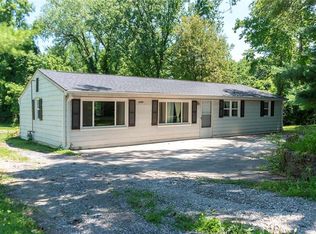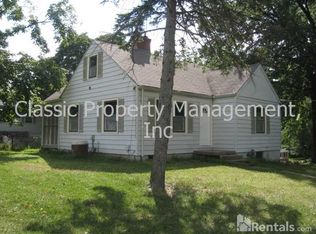Beautiful home located in the heart of Riverside. Walk in to large living room dining combo. The house is much larger than appears with 1640 sq ft of living space on the main level. The unfinished basement has overhead garage door plus another detached garage outbuilding. No HOA dues here and property falls within Riverside's commercial Zoning so it's possible to run business from this home. With a little over half acre lot there is plenty of space for parking.
This property is off market, which means it's not currently listed for sale or rent on Zillow. This may be different from what's available on other websites or public sources.

