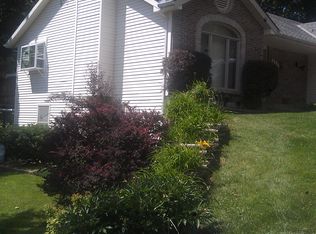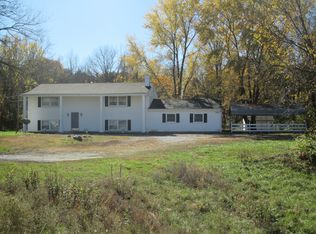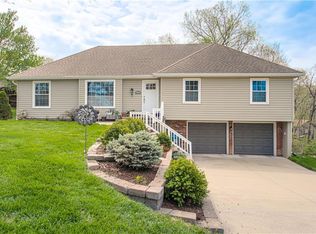Sold
Price Unknown
4502 NW Apache Dr, Riverside, MO 64150
3beds
2,736sqft
Single Family Residence
Built in 1993
0.31 Acres Lot
$405,000 Zestimate®
$--/sqft
$2,920 Estimated rent
Home value
$405,000
$352,000 - $466,000
$2,920/mo
Zestimate® history
Loading...
Owner options
Explore your selling options
What's special
Welcome to your dream home in Riverside, located within the highly sought-after Parkhill school district. This well maintained two-story residence boasts 3 bedrooms & 3.5 bathrooms. As you enter, you are greeted by the inviting living room, offering a warm welcome to all who visit. From there, you can easily flow into the heart of the home, where the combined kitchen, dining space, and family room create a perfect setting for gatherings. The family room features a beautiful stone-faced fireplace, adding a touch of warmth. The three bedrooms are located on the second floor, ensuring privacy for all family members. The spacious primary bedroom offers a large walk-in closet and an ensuite master bathroom illuminated by a beautiful skylight. Another bedroom also features a large walk-in closet, adding to the home's ample storage. For added convenience, the laundry room is situated on the bedroom level, making laundry day a breeze. The home's finished walkout basement is a versatile space, featuring a kitchenette, ideal for entertaining or accommodating guests. The lower-level TV room walks out to the lower deck, expanding the space in which you can entertain and providing a seamless indoor-outdoor living experience. The basement also includes a finished office space that could serve as a non-conforming 4th bedroom or guest suite with a full bathroom on the same level. Outdoor living is a delight with the brand-new two-level deck perfect for outdoor dining, lounging, and enjoying the scenic, treed lot that offers privacy in the backyard. Additional features include a two-car garage with an extra parking slab, ensuring plenty of parking for family and guests. With easy access to I-635, I-29, and I-35, this home offers both convenience and comfort in a prime location. Bonus...No 1% Kansas City earnings tax.
Zillow last checked: 8 hours ago
Listing updated: October 16, 2024 at 08:00am
Listing Provided by:
Nelson Home Group 816-459-0029,
Keller Williams KC North,
Katy Gaines 816-506-7747,
Keller Williams KC North
Bought with:
Spradling Group
EXP Realty LLC
Source: Heartland MLS as distributed by MLS GRID,MLS#: 2503290
Facts & features
Interior
Bedrooms & bathrooms
- Bedrooms: 3
- Bathrooms: 4
- Full bathrooms: 3
- 1/2 bathrooms: 1
Primary bedroom
- Features: Carpet, Ceiling Fan(s), Walk-In Closet(s)
- Level: Second
- Dimensions: 20 x 14
Bedroom 1
- Features: Carpet, Ceiling Fan(s)
- Level: Second
- Dimensions: 11 x 12
Bedroom 2
- Features: Carpet, Ceiling Fan(s), Walk-In Closet(s)
- Level: Second
- Dimensions: 12 x 12
Primary bathroom
- Features: Shower Over Tub
- Level: Second
- Dimensions: 5 x 13
Bathroom 2
- Features: Shower Over Tub
- Level: Second
- Dimensions: 8 x 7
Bathroom 3
- Features: Shower Only
- Level: Basement
- Dimensions: 8 x 6
Other
- Features: Ceramic Tiles, Wet Bar
- Level: Basement
- Dimensions: 9 x 8
Dining room
- Features: Carpet
- Level: First
Other
- Features: Carpet
- Level: Basement
- Dimensions: 19 x 25
Family room
- Features: Carpet, Fireplace
- Level: First
- Dimensions: 25 x 12
Half bath
- Level: First
- Dimensions: 10 x 3
Kitchen
- Features: Ceramic Tiles
- Level: First
- Dimensions: 12 x 11
Laundry
- Level: Second
- Dimensions: 11 x 6
Living room
- Features: Luxury Vinyl
- Level: First
- Dimensions: 20 x 14
Office
- Features: Carpet
- Level: Basement
- Dimensions: 14 x 11
Heating
- Forced Air, Natural Gas
Cooling
- Electric
Appliances
- Included: Dishwasher, Disposal, Microwave, Refrigerator, Built-In Electric Oven
- Laundry: Bedroom Level, Upper Level
Features
- Walk-In Closet(s), Wet Bar
- Flooring: Carpet, Luxury Vinyl
- Basement: Finished,Full,Walk-Out Access
- Number of fireplaces: 1
- Fireplace features: Family Room
Interior area
- Total structure area: 2,736
- Total interior livable area: 2,736 sqft
- Finished area above ground: 1,931
- Finished area below ground: 805
Property
Parking
- Total spaces: 2
- Parking features: Attached, Garage Faces Front
- Attached garage spaces: 2
Features
- Patio & porch: Deck
Lot
- Size: 0.31 Acres
Details
- Parcel number: 232003000001062000
Construction
Type & style
- Home type: SingleFamily
- Architectural style: Traditional
- Property subtype: Single Family Residence
Materials
- Stucco & Frame
- Roof: Composition
Condition
- Year built: 1993
Utilities & green energy
- Sewer: Public Sewer
- Water: Public
Community & neighborhood
Location
- Region: Riverside
- Subdivision: Indian Hills
Other
Other facts
- Listing terms: Cash,Conventional,FHA,VA Loan
- Ownership: Private
Price history
| Date | Event | Price |
|---|---|---|
| 10/15/2024 | Sold | -- |
Source: | ||
| 10/8/2024 | Pending sale | $398,000$145/sqft |
Source: | ||
| 9/14/2024 | Contingent | $398,000$145/sqft |
Source: | ||
| 8/9/2024 | Listed for sale | $398,000$145/sqft |
Source: | ||
Public tax history
| Year | Property taxes | Tax assessment |
|---|---|---|
| 2024 | $3,077 -0.3% | $47,421 |
| 2023 | $3,088 +13.3% | $47,421 +14.5% |
| 2022 | $2,725 -0.3% | $41,416 |
Find assessor info on the county website
Neighborhood: 64150
Nearby schools
GreatSchools rating
- 2/10Line Creek Elementary SchoolGrades: K-5Distance: 1.7 mi
- 5/10Walden Middle SchoolGrades: 6-8Distance: 2.2 mi
- 8/10Park Hill South High SchoolGrades: 9-12Distance: 1.4 mi
Schools provided by the listing agent
- Elementary: Line Creek
- Middle: Lakeview
- High: Park Hill South
Source: Heartland MLS as distributed by MLS GRID. This data may not be complete. We recommend contacting the local school district to confirm school assignments for this home.
Get a cash offer in 3 minutes
Find out how much your home could sell for in as little as 3 minutes with a no-obligation cash offer.
Estimated market value$405,000
Get a cash offer in 3 minutes
Find out how much your home could sell for in as little as 3 minutes with a no-obligation cash offer.
Estimated market value
$405,000


