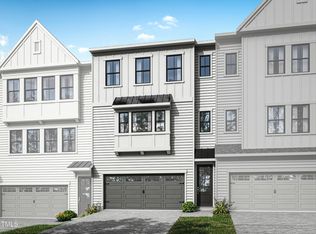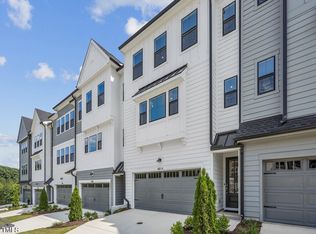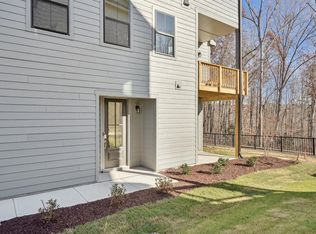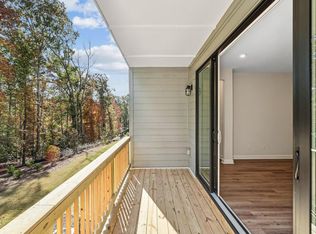Sold for $574,990 on 09/25/25
$574,990
4502 Mint Leaf Ln, Raleigh, NC 27612
3beds
2,252sqft
Townhouse, Residential
Built in 2025
1,742.4 Square Feet Lot
$569,600 Zestimate®
$255/sqft
$3,124 Estimated rent
Home value
$569,600
$541,000 - $598,000
$3,124/mo
Zestimate® history
Loading...
Owner options
Explore your selling options
What's special
As low as 4.75% interest rate or up to $15,000 incentives available for sales by August 31st. Restrictions apply. Step into the Kinston at Elm Park, a townhome that feels less like a stop along the way and more like the destination. Tucked into one of Raleigh's most desirable locations just off Duraleigh Road, this beautifully upgraded 3-bedroom, 3.5-bath home offers over 2,250 square feet of thoughtful design and timeless finishes. Just minutes from Crabtree Valley Mall and an easy commute to RTP, it's perfectly positioned for convenience without compromising style. From the moment you enter, you'll notice the versatility of the first-floor flex space, complete with a full bath and access to a private patio. Whether you're hosting guests, working remotely, or creating a quiet retreat, this space adapts to your needs. Upstairs, natural light pours into the open-concept main level. The gourmet kitchen, featuring Liberty Gold quartz countertops, crisp white cabinetry, and a GE gas cooktop, flows seamlessly into the dining and living areas. A 12x8 sliding glass door opens to a covered balcony, inviting you to enjoy indoor-outdoor living year-round. At the heart of the great room, a sleek electric fireplace creates a warm, modern focal point, while wood stairs with metal balusters elevate the space with architectural character. The third level is where comfort meets functionality. The spacious primary suite feels like a private retreat, with a spa-inspired shower, built-in bench, and polished tilework. Two additional bedrooms, a full bath, and a laundry room offer room to grow and space to breathe. Every detail, matte black fixtures, designer lighting, quartz counters in every bath, luxury flooring, and smart-home technology, has been carefully selected to enhance your daily experience. And just outside your door? Direct access to Umstead Park and Crabtree Creek Greenway, ideal for morning jogs, weekend bike rides, or an after-dinner walk in nature. The Kinston isn't just a townhome, it's a lifestyle. Come experience it for yourself.
Zillow last checked: 8 hours ago
Listing updated: October 28, 2025 at 01:06am
Listed by:
Alan Fluke 919-961-2628,
Tri Pointe Homes Inc
Bought with:
Susan Doninger Greer, 193806
Allen Tate/Raleigh-Glenwood
Source: Doorify MLS,MLS#: 10100573
Facts & features
Interior
Bedrooms & bathrooms
- Bedrooms: 3
- Bathrooms: 4
- Full bathrooms: 3
- 1/2 bathrooms: 1
Heating
- Central, ENERGY STAR Qualified Equipment, Forced Air, Natural Gas
Cooling
- Central Air, Electric, ENERGY STAR Qualified Equipment
Appliances
- Included: Built-In Gas Range, Cooktop, Dishwasher, Double Oven, Electric Oven, Gas Cooktop, Range Hood, Stainless Steel Appliance(s), Tankless Water Heater
- Laundry: Laundry Room, Upper Level
Features
- Built-in Features, High Ceilings, Kitchen Island, Pantry, Quartz Counters, Recessed Lighting, Smooth Ceilings, Walk-In Closet(s), Walk-In Shower, Wired for Data
- Flooring: Carpet, Vinyl, Tile
- Doors: Sliding Doors
- Number of fireplaces: 1
- Fireplace features: Electric, Family Room
- Common walls with other units/homes: 2+ Common Walls
Interior area
- Total structure area: 2,252
- Total interior livable area: 2,252 sqft
- Finished area above ground: 2,252
- Finished area below ground: 0
Property
Parking
- Total spaces: 4
- Parking features: Garage - Attached
- Attached garage spaces: 2
Features
- Levels: Three Or More
- Stories: 3
- Patio & porch: Covered, Deck, Patio
- Exterior features: Balcony
- Has view: Yes
Lot
- Size: 1,742 sqft
Details
- Parcel number: 0786513064
- Special conditions: Standard
Construction
Type & style
- Home type: Townhouse
- Architectural style: Traditional
- Property subtype: Townhouse, Residential
- Attached to another structure: Yes
Materials
- Blown-In Insulation, Concrete, Fiber Cement, Frame, HardiPlank Type, Low VOC Paint/Sealant/Varnish
- Foundation: Concrete, Slab
- Roof: Shingle
Condition
- New construction: Yes
- Year built: 2025
- Major remodel year: 2025
Details
- Builder name: Tri Pointe Homes
Utilities & green energy
- Sewer: Public Sewer
- Water: Public
Community & neighborhood
Community
- Community features: Sidewalks
Location
- Region: Raleigh
- Subdivision: Elm Park
HOA & financial
HOA
- Has HOA: Yes
- HOA fee: $145 monthly
- Amenities included: Maintenance, Maintenance Grounds, Maintenance Structure
- Services included: Maintenance Grounds, Maintenance Structure
Price history
| Date | Event | Price |
|---|---|---|
| 9/25/2025 | Sold | $574,990$255/sqft |
Source: | ||
| 9/3/2025 | Pending sale | $574,990$255/sqft |
Source: | ||
| 7/2/2025 | Price change | $574,990-2.5%$255/sqft |
Source: | ||
| 6/25/2025 | Price change | $589,990-1.7%$262/sqft |
Source: | ||
| 6/4/2025 | Listed for sale | $599,990$266/sqft |
Source: | ||
Public tax history
| Year | Property taxes | Tax assessment |
|---|---|---|
| 2026 | $628 +0.4% | $80,000 |
| 2025 | $625 | $80,000 |
Find assessor info on the county website
Neighborhood: Northwest Raleigh
Nearby schools
GreatSchools rating
- 5/10Stough ElementaryGrades: PK-5Distance: 1.2 mi
- 6/10Oberlin Middle SchoolGrades: 6-8Distance: 3.6 mi
- 7/10Needham Broughton HighGrades: 9-12Distance: 4.9 mi
Schools provided by the listing agent
- Elementary: Wake - Stough
- Middle: Wake - Oberlin
- High: Wake - Broughton
Source: Doorify MLS. This data may not be complete. We recommend contacting the local school district to confirm school assignments for this home.
Get a cash offer in 3 minutes
Find out how much your home could sell for in as little as 3 minutes with a no-obligation cash offer.
Estimated market value
$569,600
Get a cash offer in 3 minutes
Find out how much your home could sell for in as little as 3 minutes with a no-obligation cash offer.
Estimated market value
$569,600



