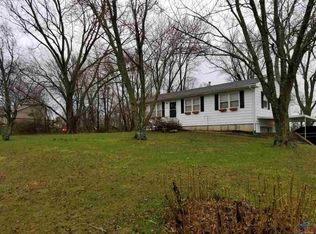Sold
Price Unknown
4502 McVey Rd, Sedalia, MO 65301
3beds
1,288sqft
Single Family Residence
Built in 1995
0.78 Acres Lot
$226,100 Zestimate®
$--/sqft
$1,579 Estimated rent
Home value
$226,100
Estimated sales range
Not available
$1,579/mo
Zestimate® history
Loading...
Owner options
Explore your selling options
What's special
Nestled just outside the city limits, this stunning 3-bedroom, 3-bath home offers the perfect blend of modern comfort and country living. The highlight of the home is the living room, which boasts vaulted ceilings and an almost floor-to-ceiling wall of windows, flooding the space with natural light and creating a bright, airy atmosphere. An open floor plan enhances the flow between living spaces, perfect for entertaining or family gatherings. Continuing on the main level you'll find two spacious bedrooms, each with its own en-suite bath for added privacy and the main floor laundry. Upstairs, a finished level provides another large bedroom with an en-suite bath. The full unfinished basement houses the utilities and offers ample storage space, bring your personal touch to expand your living area even further! Step outside to enjoy the multi-level deck, an ideal space for barbecues, outdoor dining, or simply relaxing on crisp fall evenings. The lot provides a serene, country feel, complete with a storage shed for extra convenience. With its charm, space, and potential, this home offers endless possibilities for those seeking a peaceful retreat close to the city. Don't wait, call today!
Zillow last checked: 8 hours ago
Listing updated: May 15, 2025 at 11:16am
Listed by:
Rhonda Ahern 660-287-2080,
Premier Realty Group 660-851-2222
Bought with:
Non Member Non Member
Non Member Office
Source: WCAR MO,MLS#: 98873
Facts & features
Interior
Bedrooms & bathrooms
- Bedrooms: 3
- Bathrooms: 3
- Full bathrooms: 3
Primary bedroom
- Description: En-Suite Bath
- Level: Main
- Area: 112.21
- Dimensions: 11.11 x 10.1
Bedroom 2
- Description: En-Suite Bath
- Level: Main
- Area: 143.32
- Dimensions: 11.11 x 12.9
Bedroom 3
- Description: En-Suite Bath
- Level: Upper
- Area: 230.68
- Dimensions: 15.8 x 14.6
Kitchen
- Description: Open To Living Room
- Features: Pantry
- Level: Main
Living room
- Description: Vaulted Ceiling, Open To Kitchen/Dining
- Level: Main
- Area: 234.9
- Dimensions: 16.2 x 14.5
Heating
- Natural Gas
Cooling
- Central Air, Electric
Appliances
- Included: Dishwasher, Electric Oven/Range, Refrigerator, Vented Exhaust Fan, Electric Water Heater
- Laundry: Lower Level
Features
- Entrance Foyer
- Flooring: Carpet, Tile, Vinyl
- Doors: Sliding Doors
- Windows: Drapes/Curtains/Rods: Some Stay
- Basement: Full,Walk-Out Access
- Has fireplace: No
Interior area
- Total structure area: 2,276
- Total interior livable area: 1,288 sqft
- Finished area above ground: 1,288
Property
Parking
- Parking features: No Garage
Features
- Levels: One and One Half
- Stories: 1
- Patio & porch: Deck, Patio, Porch
Lot
- Size: 0.78 Acres
Details
- Additional structures: Shed(s)
- Parcel number: 156013000121001
Construction
Type & style
- Home type: SingleFamily
- Property subtype: Single Family Residence
Materials
- Vinyl Siding
- Foundation: Concrete Perimeter
- Roof: Composition
Condition
- Year built: 1995
Utilities & green energy
- Electric: Supplier: CMEC
- Gas: Supplier: Liberty, City Gas
- Sewer: Septic Tank
- Water: Well
Green energy
- Energy efficient items: Ceiling Fans
Community & neighborhood
Security
- Security features: Smoke Detector(s)
Location
- Region: Sedalia
- Subdivision: See S, T, R
Other
Other facts
- Road surface type: Asphalt
Price history
| Date | Event | Price |
|---|---|---|
| 5/15/2025 | Sold | -- |
Source: | ||
| 4/15/2025 | Pending sale | $225,000$175/sqft |
Source: | ||
| 3/24/2025 | Listed for sale | $225,000$175/sqft |
Source: | ||
| 2/21/2025 | Pending sale | $225,000$175/sqft |
Source: | ||
| 2/6/2025 | Price change | $225,000-4.9%$175/sqft |
Source: | ||
Public tax history
| Year | Property taxes | Tax assessment |
|---|---|---|
| 2024 | $923 +0% | $16,900 |
| 2023 | $923 +0.8% | $16,900 +0.8% |
| 2022 | $915 +0.9% | $16,760 |
Find assessor info on the county website
Neighborhood: 65301
Nearby schools
GreatSchools rating
- 3/10Parkview Elementary SchoolGrades: K-4Distance: 1.9 mi
- 6/10Smith Cotton Junior High SchoolGrades: 6-8Distance: 3 mi
- 5/10Smith-Cotton High SchoolGrades: 9-12Distance: 4 mi
Schools provided by the listing agent
- District: Parkview,Sedalia Middle,Smith Cotton High,St Fair Com College,Sedalia Jr High,Sedalia 200
Source: WCAR MO. This data may not be complete. We recommend contacting the local school district to confirm school assignments for this home.
