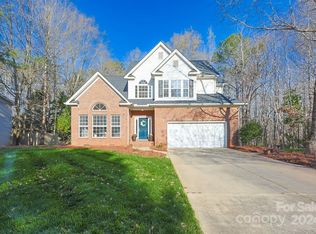Closed
$400,000
4502 Magnolia Ridge Dr, Waxhaw, NC 28173
4beds
2,228sqft
Single Family Residence
Built in 1999
0.38 Acres Lot
$405,100 Zestimate®
$180/sqft
$2,271 Estimated rent
Home value
$405,100
$381,000 - $433,000
$2,271/mo
Zestimate® history
Loading...
Owner options
Explore your selling options
What's special
Motivated Sellers entertaining all offers on this Fantastic four bedroom home less than 1/2 mile from downtown Waxhaw. Priced below a recent 475k appraisal, this home features Living room, Dining room and Open floor plan kitchen that combines with bright family room. Stainless Steel appliances. Sliding glass doors overlook large, private back yard. Upstairs a large Primary bedroom & primary bath with soaking tub. Two additional bedrooms, full bath and large fourth bedroom that can also be used as a bonus room, bedroom, office. Large private, fenced in yard treelined at the back. Downtown is accessible by sidewalks. This home has it all, space, charm and location. Back on the Market no fault of the sellers.
Zillow last checked: 8 hours ago
Listing updated: October 23, 2025 at 07:57am
Listing Provided by:
Laura Arthur Arthurpropertygroup@gmail.com,
ERA Live Moore
Bought with:
Anita McGovern
Schofield Consulting, Inc
Source: Canopy MLS as distributed by MLS GRID,MLS#: 4265402
Facts & features
Interior
Bedrooms & bathrooms
- Bedrooms: 4
- Bathrooms: 3
- Full bathrooms: 2
- 1/2 bathrooms: 1
Primary bedroom
- Level: Upper
Bedroom s
- Level: Upper
Bedroom s
- Level: Upper
Bedroom s
- Level: Upper
Bathroom full
- Level: Upper
Bathroom full
- Level: Upper
Other
- Level: Upper
Dining room
- Level: Main
Family room
- Level: Main
Kitchen
- Level: Main
Living room
- Level: Main
Heating
- Forced Air, Natural Gas
Cooling
- Ceiling Fan(s), Central Air
Appliances
- Included: Dishwasher, Electric Range
- Laundry: In Garage
Features
- Flooring: Carpet, Hardwood
- Doors: Sliding Doors
- Has basement: No
- Attic: Pull Down Stairs
- Fireplace features: Family Room
Interior area
- Total structure area: 2,228
- Total interior livable area: 2,228 sqft
- Finished area above ground: 2,228
- Finished area below ground: 0
Property
Parking
- Total spaces: 2
- Parking features: Attached Garage
- Attached garage spaces: 2
Features
- Levels: Two
- Stories: 2
- Patio & porch: Covered, Front Porch, Patio
- Fencing: Back Yard
Lot
- Size: 0.38 Acres
- Features: Level, Wooded
Details
- Additional structures: Shed(s)
- Parcel number: 05114253
- Zoning: AK4
- Special conditions: Standard
Construction
Type & style
- Home type: SingleFamily
- Architectural style: Traditional
- Property subtype: Single Family Residence
Materials
- Vinyl
- Foundation: Slab
- Roof: Composition
Condition
- New construction: No
- Year built: 1999
Utilities & green energy
- Sewer: Public Sewer
- Water: City
Community & neighborhood
Location
- Region: Waxhaw
- Subdivision: Magnolia Ridge
HOA & financial
HOA
- Has HOA: Yes
- HOA fee: $175 annually
Other
Other facts
- Listing terms: Cash,Conventional,FHA,VA Loan
- Road surface type: Concrete, Paved
Price history
| Date | Event | Price |
|---|---|---|
| 10/22/2025 | Sold | $400,000-4.8%$180/sqft |
Source: | ||
| 8/19/2025 | Price change | $420,000-3.4%$189/sqft |
Source: | ||
| 7/23/2025 | Price change | $435,000-2%$195/sqft |
Source: | ||
| 7/11/2025 | Price change | $444,000-1.1%$199/sqft |
Source: | ||
| 6/12/2025 | Price change | $449,000-2.2%$202/sqft |
Source: | ||
Public tax history
| Year | Property taxes | Tax assessment |
|---|---|---|
| 2025 | $3,249 +29.4% | $421,800 +72.2% |
| 2024 | $2,511 +1% | $244,900 |
| 2023 | $2,485 | $244,900 |
Find assessor info on the county website
Neighborhood: 28173
Nearby schools
GreatSchools rating
- 9/10Waxhaw Elementary SchoolGrades: PK-5Distance: 1.2 mi
- 3/10Parkwood Middle SchoolGrades: 6-8Distance: 7.2 mi
- 8/10Parkwood High SchoolGrades: 9-12Distance: 7.1 mi
Schools provided by the listing agent
- Elementary: Waxhaw
- Middle: Parkwood
- High: Parkwood
Source: Canopy MLS as distributed by MLS GRID. This data may not be complete. We recommend contacting the local school district to confirm school assignments for this home.
Get a cash offer in 3 minutes
Find out how much your home could sell for in as little as 3 minutes with a no-obligation cash offer.
Estimated market value$405,100
Get a cash offer in 3 minutes
Find out how much your home could sell for in as little as 3 minutes with a no-obligation cash offer.
Estimated market value
$405,100
