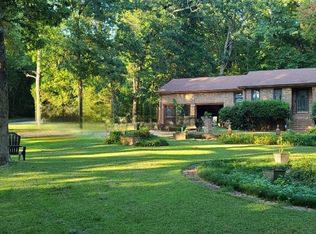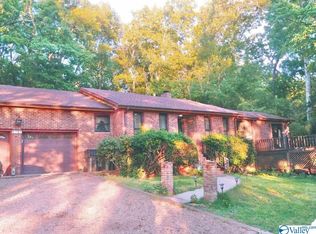Sold for $345,000
$345,000
4502 Indian Hills Rd SE, Decatur, AL 35603
4beds
3,151sqft
Single Family Residence
Built in 1979
2 Acres Lot
$404,100 Zestimate®
$109/sqft
$2,223 Estimated rent
Home value
$404,100
$343,000 - $461,000
$2,223/mo
Zestimate® history
Loading...
Owner options
Explore your selling options
What's special
In this natural setting you will feel secluded and as if you were living in the country with the convience of shopping, travel and city life. The beautiful rock trails are a hikers dream. The gorgeous home has been updated with fresh paint, popcorn ceiling removal, luxury vinly plank in several areas, hardwoods refinished in other areas, the living room has German smear brick on the fireplace & the mantel is a church beam from the 1800's, new kitchen cabinets and appliances, new hot water heater and more. The split floorplan gives this home privacy for guest or would be perfect for an in-law's quarters. This home also has a storm shelter/workshop underneath the big bonus room.
Zillow last checked: 8 hours ago
Listing updated: March 22, 2023 at 08:58am
Listed by:
Pam Garland 256-654-9962,
RE/MAX Platinum
Bought with:
Crystal Hernandez, 121746
Leading Edge, R.E. Group
Source: ValleyMLS,MLS#: 1822238
Facts & features
Interior
Bedrooms & bathrooms
- Bedrooms: 4
- Bathrooms: 2
- Full bathrooms: 2
Primary bedroom
- Features: Ceiling Fan(s), Crown Molding, LVP, Walk in Closet 2
- Level: First
- Area: 266
- Dimensions: 14 x 19
Bedroom 2
- Features: Ceiling Fan(s), LVP
- Level: First
- Area: 132
- Dimensions: 11 x 12
Bedroom 3
- Features: Ceiling Fan(s), LVP
- Level: First
- Area: 132
- Dimensions: 11 x 12
Bedroom 4
- Features: Ceiling Fan(s), LVP
- Level: First
- Area: 156
- Dimensions: 12 x 13
Bathroom 1
- Features: Double Vanity, Tile
- Level: First
- Area: 195
- Dimensions: 13 x 15
Dining room
- Features: Crown Molding, Chair Rail, Wood Floor
- Level: First
- Area: 144
- Dimensions: 12 x 12
Family room
- Features: Ceiling Fan(s), Fireplace, Vaulted Ceiling(s), Built-in Features, LVP
- Level: First
- Area: 270
- Dimensions: 15 x 18
Kitchen
- Features: Granite Counters, Pantry, Recessed Lighting, LVP
- Level: First
- Area: 168
- Dimensions: 12 x 14
Living room
- Features: Crown Molding, Wood Floor
- Level: First
- Area: 144
- Dimensions: 12 x 12
Bonus room
- Features: Skylight, Wood Floor
- Level: First
- Area: 156
- Dimensions: 12 x 13
Laundry room
- Features: Pantry, LVP Flooring
- Level: First
- Area: 48
- Dimensions: 6 x 8
Heating
- Central 1, Electric
Cooling
- Central 1, Electric
Appliances
- Included: Dishwasher, Disposal, Gas Cooktop
Features
- Basement: Crawl Space
- Number of fireplaces: 1
- Fireplace features: One
Interior area
- Total interior livable area: 3,151 sqft
Property
Features
- Levels: One
- Stories: 1
Lot
- Size: 2 Acres
- Dimensions: 108 x 750 x 138 x 695
Details
- Parcel number: 1206143003010.000
Construction
Type & style
- Home type: SingleFamily
- Architectural style: Ranch
- Property subtype: Single Family Residence
Condition
- New construction: No
- Year built: 1979
Utilities & green energy
- Sewer: Septic Tank
- Water: Public
Community & neighborhood
Location
- Region: Decatur
- Subdivision: Burningtree Mountain
Other
Other facts
- Listing agreement: Agency
Price history
| Date | Event | Price |
|---|---|---|
| 3/21/2023 | Sold | $345,000-6.3%$109/sqft |
Source: | ||
| 3/1/2023 | Contingent | $368,000$117/sqft |
Source: | ||
| 2/17/2023 | Price change | $368,000-0.5%$117/sqft |
Source: | ||
| 1/24/2023 | Price change | $370,000-1.3%$117/sqft |
Source: | ||
| 1/6/2023 | Price change | $375,000-2.6%$119/sqft |
Source: | ||
Public tax history
Tax history is unavailable.
Neighborhood: 35603
Nearby schools
GreatSchools rating
- 8/10Walter Jackson Elementary SchoolGrades: K-5Distance: 4.6 mi
- 4/10Decatur Middle SchoolGrades: 6-8Distance: 5.9 mi
- 5/10Decatur High SchoolGrades: 9-12Distance: 5.9 mi
Schools provided by the listing agent
- Elementary: Walter Jackson
- Middle: Decatur Middle School
- High: Decatur High
Source: ValleyMLS. This data may not be complete. We recommend contacting the local school district to confirm school assignments for this home.
Get pre-qualified for a loan
At Zillow Home Loans, we can pre-qualify you in as little as 5 minutes with no impact to your credit score.An equal housing lender. NMLS #10287.
Sell with ease on Zillow
Get a Zillow Showcase℠ listing at no additional cost and you could sell for —faster.
$404,100
2% more+$8,082
With Zillow Showcase(estimated)$412,182

