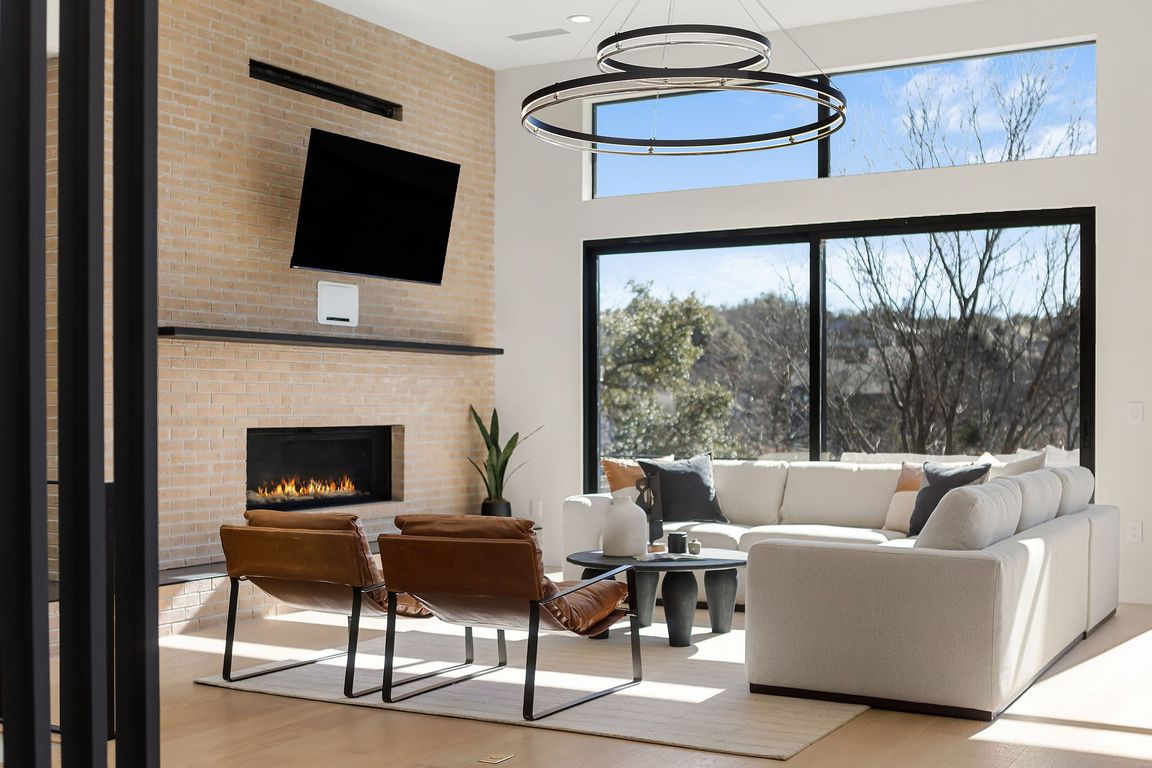Open: Sat 11am-3pm

Active
$2,199,000
4beds
3,579sqft
4502 Hyridge Dr, Austin, TX 78759
4beds
3,579sqft
Single family residence
Built in 2025
0.45 Acres
2 Attached garage spaces
$614 price/sqft
What's special
Sparkling pool and fountainPrivate backyard oasisLarge banks of windowsSpacious walk-in closetSoaking tubSoaring ceilingsDedicated media room
Nestled in the coveted Northwest Hills neighborhood, this exceptional new home by award-winning Rivendale Homes seamlessly blends modern luxury with thoughtful design. Set on a sprawling 19,800 sq ft lot down a private lane, this residence offers unmatched privacy, peace, and impeccable craftsmanship. As you step inside, large banks of windows ...
- 268 days |
- 1,647 |
- 89 |
Source: Unlock MLS,MLS#: 9827075
Travel times
Kitchen
Living Room
Primary Bedroom
Zillow last checked: 8 hours ago
Listing updated: November 03, 2025 at 09:38am
Listed by:
Ben Goudy (832) 888-8247,
Texas Crossway Realty , LLC (832) 888-8247
Source: Unlock MLS,MLS#: 9827075
Facts & features
Interior
Bedrooms & bathrooms
- Bedrooms: 4
- Bathrooms: 4
- Full bathrooms: 3
- 1/2 bathrooms: 1
- Main level bedrooms: 1
Primary bedroom
- Features: Quartz Counters, Double Vanity, Full Bath, Soaking Tub, High Ceilings, Smart Home
- Level: Main
Primary bathroom
- Features: Quartz Counters, Double Vanity, Full Bath, Soaking Tub, High Ceilings, Recessed Lighting, Smart Home
- Level: Main
Kitchen
- Features: Kitchn - Breakfast Area, Breakfast Bar, Kitchen Island, Quartz Counters, Dining Area, Eat-in Kitchen, Gourmet Kitchen, High Ceilings, Open to Family Room, Smart Home, Smart Thermostat, Storage
- Level: Main
Heating
- Central, Electric, Exhaust Fan, Fireplace(s), Heat Pump
Cooling
- Ceiling Fan(s), Central Air, Electric, Exhaust Fan
Appliances
- Included: Built-In Oven(s), Built-In Range, Cooktop, Dishwasher, Disposal, Exhaust Fan, Gas Cooktop, Oven, Gas Oven, Double Oven, RNGHD, Refrigerator, Stainless Steel Appliance(s), Tankless Water Heater
Features
- Built-in Features, Ceiling Fan(s), High Ceilings, Quartz Counters, Double Vanity, Electric Dryer Hookup, Gas Dryer Hookup, Eat-in Kitchen, Interior Steps, Kitchen Island, Multiple Dining Areas, Multiple Living Areas, Open Floorplan, Primary Bedroom on Main, Smart Home, Smart Thermostat, Soaking Tub, Storage, Walk-In Closet(s)
- Flooring: Wood
- Windows: ENERGY STAR Qualified Windows, Insulated Windows, Low Emissivity Windows, Screens, Skylight(s)
- Number of fireplaces: 1
- Fireplace features: Gas, Living Room
Interior area
- Total interior livable area: 3,579 sqft
Video & virtual tour
Property
Parking
- Total spaces: 2
- Parking features: Additional Parking, Attached, Covered, Enclosed, Garage, Garage Door Opener, Garage Faces Front, Inside Entrance, Kitchen Level, Lighted, Oversized
- Attached garage spaces: 2
Accessibility
- Accessibility features: See Remarks
Features
- Levels: Two
- Stories: 2
- Patio & porch: Covered, Rear Porch
- Exterior features: Balcony, Barbecue, Gas Grill, Gutters Full, Outdoor Grill, Private Entrance, Private Yard
- Has private pool: Yes
- Pool features: Filtered, Gunite, Heated, In Ground, Outdoor Pool
- Fencing: Back Yard, Fenced, Full, Privacy, Wood
- Has view: Yes
- View description: Hill Country, Panoramic, Park/Greenbelt, Pool, Skyline
- Waterfront features: None
Lot
- Size: 0.45 Acres
- Features: Back to Park/Greenbelt, Back Yard, Interior Lot, Landscaped, Private, Public Maintained Road, Sprinkler - Automatic, Sprinkler - Back Yard, Sprinkler - Drip Only/Bubblers, Sprinklers In Front, Sprinkler - In-ground, Sprinkler-Manual, Sprinkler - Rain Sensor, Views
Details
- Additional structures: None
- Parcel number: 01500302630000
- Special conditions: See Remarks
Construction
Type & style
- Home type: SingleFamily
- Property subtype: Single Family Residence
Materials
- Foundation: Slab
- Roof: Membrane
Condition
- New Construction
- New construction: Yes
- Year built: 2025
Details
- Builder name: RIVENDALE HOMES
Utilities & green energy
- Sewer: Public Sewer
- Water: Public
- Utilities for property: Underground Utilities
Community & HOA
Community
- Features: See Remarks
- Subdivision: Central Austin
HOA
- Has HOA: No
Location
- Region: Austin
Financial & listing details
- Price per square foot: $614/sqft
- Tax assessed value: $660,000
- Annual tax amount: $13,079
- Date on market: 2/11/2025
- Listing terms: Cash,Conventional,FHA