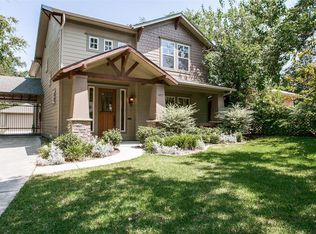Indulge in the splendor of this exquisite townhome that features three large bedrooms, three full baths, two half baths, and an attached two-car garage. Take in the views of the tree-lined neighborhood from your rooftop or main floor balconies. Large kitchen with beautiful granite counters, a breakfast bar, top-of-the-line stainless steel appliances, and a spacious walk-in pantry, complete with a wine cooler and double ovens. The primary suite features a bay window sitting area and a lavish primary bath with a large glass-framed shower, dual vanities, and plenty of storage in the walk-in closets. Additionally, it boasts a magnificent top-floor bonus room with a half bath, storage closets, and a rooftop balcony. Located in a wonderful neighborhood close to Highland Park, this home is in the perfect location with walkability to Whole Foods and plenty of other shopping and dining options.
What the owner is looking for:
Household income must be 3 times the amount of the rent
A 640 or better credit score
You're moving within the next 30 days or less
You have no broken leases or evictions in the past 10 years
You have no criminal history in the past 10 years
You're needing a minimum 12-month lease
You're NOT going to use this space for corp leases or AIRBnB
DISCLAIMER Real estate is a fast-moving target. When this media is published, all information is deemed reliable but not guaranteed.
Townhouse for rent
$4,600/mo
4502 Holland Ave APT 203, Dallas, TX 75219
3beds
2,640sqft
Price may not include required fees and charges.
Townhouse
Available now
Cats, dogs OK
Central air
In unit laundry
Attached garage parking
Forced air
What's special
Rooftop balconyAttached two-car garageBay window sitting areaLarge bedroomsTwo half bathsBeautiful granite countersMain floor balconies
- 3 days
- on Zillow |
- -- |
- -- |
Travel times
Prepare for your first home with confidence
Consider a first-time homebuyer savings account designed to grow your down payment with up to a 6% match & 4.15% APY.
Facts & features
Interior
Bedrooms & bathrooms
- Bedrooms: 3
- Bathrooms: 4
- Full bathrooms: 3
- 1/2 bathrooms: 1
Heating
- Forced Air
Cooling
- Central Air
Appliances
- Included: Dishwasher, Dryer, Microwave, Oven, Refrigerator, Washer
- Laundry: In Unit
Features
- Flooring: Carpet, Hardwood, Tile
Interior area
- Total interior livable area: 2,640 sqft
Property
Parking
- Parking features: Attached
- Has attached garage: Yes
- Details: Contact manager
Features
- Exterior features: Heating system: Forced Air
Details
- Parcel number: 00C25440000000203
Construction
Type & style
- Home type: Townhouse
- Property subtype: Townhouse
Building
Management
- Pets allowed: Yes
Community & HOA
Location
- Region: Dallas
Financial & listing details
- Lease term: 1 Year
Price history
| Date | Event | Price |
|---|---|---|
| 6/9/2025 | Listed for rent | $4,600+475%$2/sqft |
Source: Zillow Rentals | ||
| 3/11/2019 | Listing removed | $800 |
Source: Allie Beth Allman & Assoc. #14023580 | ||
| 3/6/2019 | Listed for rent | $800-3% |
Source: Allie Beth Allman & Assoc. #14023580 | ||
| 3/3/2018 | Listing removed | $825 |
Source: Dallas Park Cities #13768430 | ||
| 2/22/2018 | Price change | $825-5.7% |
Source: Dallas Park Cities #13768430 | ||
Neighborhood: 75219
There are 5 available units in this apartment building
![[object Object]](https://photos.zillowstatic.com/fp/208ecb9d5373439d896002b69aef5ace-p_i.jpg)
