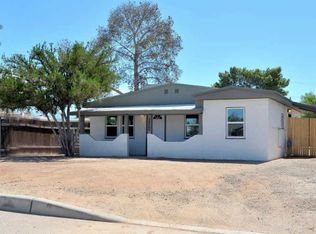Sold for $341,500
$341,500
4502 E Seneca St, Tucson, AZ 85712
3beds
1,396sqft
Single Family Residence
Built in 1948
10,454.4 Square Feet Lot
$337,100 Zestimate®
$245/sqft
$1,782 Estimated rent
Home value
$337,100
$310,000 - $367,000
$1,782/mo
Zestimate® history
Loading...
Owner options
Explore your selling options
What's special
Charming, move-in ready, well-maintained home centrally located in town. Huge detached 2 car garage w/full electric, mini split, recessed lighting & an extended 2 car carport! Nearby is outside bathroom & separate laundry room. 3 separate fenced yards surround home w/2 rainwater storage tanks. Plenty of room for garden space or additional work area. House has exposed beams throughout adding charm & character, along w/beautiful arches in family room. Family room has tongue & groove ceiling & opens to 1 of the 3 yards w/covered patio pavers & finished landscaping - perfect for play yard or outdoor entertaining. Home foyer is large & offers additional living space. Kitchen is ample size w/ newer gas range & hood, Corian countertops & large walk-in pantry area. Primary bedroom/bath has two mini splits custom his/hers closet cabinets & a newer ensuite bath addition, including beautiful Mexican tile, granite & large walk-in shower. Bonus/flex space between primary & kitchen allows for additional storage, office or mudroom space. Dining room is centered between family room & kitchen w/the additional 2 bedrooms down hall near 3rd full bath. No HOA and a large corner lot makes this home a perfect place to enjoy living in the heart of Tucson!
Zillow last checked: 8 hours ago
Listing updated: January 28, 2026 at 04:21pm
Listed by:
Jennifer Esparza 520-907-1324,
Tierra Antigua Realty
Bought with:
Blaine M Bond
eXp Realty
Source: MLS of Southern Arizona,MLS#: 22506031
Facts & features
Interior
Bedrooms & bathrooms
- Bedrooms: 3
- Bathrooms: 3
- Full bathrooms: 2
- 1/2 bathrooms: 1
Primary bathroom
- Features: Dual Flush Toilet, Exhaust Fan, Shower Only
Dining room
- Features: Dining Area
Kitchen
- Description: Pantry: Walk-In,Countertops: Corian
Heating
- Heat Pump, Mini-Split, Natural Gas
Cooling
- Ceiling Fans, Central Air, Ductless, Heat Pump
Appliances
- Included: Dishwasher, ENERGY STAR Qualified Dishwasher, Exhaust Fan, Gas Range, Microwave, Refrigerator, Dryer, Washer, Water Heater: Electric, Natural Gas, Appliance Color: Stainless
- Laundry: Laundry Room, Outside
Features
- Beamed Ceilings, Ceiling Fan(s), Entrance Foyer, Split Bedroom Plan, Storage, Walk-In Closet(s), Smart Thermostat, Living Room, Flex Space
- Flooring: Carpet, Laminate
- Windows: Window Covering: Stay
- Has basement: No
- Has fireplace: No
- Fireplace features: None
Interior area
- Total structure area: 1,396
- Total interior livable area: 1,396 sqft
Property
Parking
- Total spaces: 4
- Parking features: RV Access/Parking, Additional Carport, Detached, Garage Door Opener, Oversized, Over Height Garage, Gravel
- Garage spaces: 2
- Carport spaces: 2
- Covered spaces: 4
- Has uncovered spaces: Yes
- Details: RV Parking: Space Available
Accessibility
- Accessibility features: None
Features
- Levels: One
- Stories: 1
- Patio & porch: Covered, Patio, Paver
- Exterior features: Courtyard
- Pool features: None
- Spa features: None
- Fencing: Block,Chain Link,Steel
- Has view: Yes
- View description: Mountain(s)
Lot
- Size: 10,454 sqft
- Dimensions: 91 x 19 x 83 x 10397
- Features: Corner Lot, North/South Exposure, Landscape - Front: Desert Plantings, Flower Beds, Graded, Low Care, Trees, Landscape - Rear: Desert Plantings, Flower Beds, Low Care, Shrubs, Trees
Details
- Parcel number: 122030320
- Zoning: R2
- Special conditions: Standard
Construction
Type & style
- Home type: SingleFamily
- Architectural style: Santa Fe,Southwestern
- Property subtype: Single Family Residence
Materials
- Frame, Masonry Stucco
- Roof: Membrane,Shingle,Tile
Condition
- Existing
- New construction: No
- Year built: 1948
Details
- Warranty included: Yes
Utilities & green energy
- Electric: Tep
- Gas: Natural
- Water: Public
- Utilities for property: Sewer Connected
Green energy
- Water conservation: Water
Community & neighborhood
Security
- Security features: Security Gate, Wrought Iron Security Door, Ring Cameras
Community
- Community features: None
Location
- Region: Tucson
- Subdivision: Madelyn Park
HOA & financial
HOA
- Has HOA: No
Other
Other facts
- Listing terms: Cash,Conventional,FHA,VA
- Ownership: Fee (Simple)
- Ownership type: Sole Proprietor
- Road surface type: Paved
Price history
| Date | Event | Price |
|---|---|---|
| 9/30/2025 | Sold | $341,500-1.9%$245/sqft |
Source: | ||
| 9/11/2025 | Pending sale | $348,000$249/sqft |
Source: | ||
| 9/3/2025 | Contingent | $348,000$249/sqft |
Source: | ||
| 7/30/2025 | Price change | $348,000-2%$249/sqft |
Source: | ||
| 6/18/2025 | Listed for sale | $355,000$254/sqft |
Source: | ||
Public tax history
| Year | Property taxes | Tax assessment |
|---|---|---|
| 2025 | $1,739 +6.7% | $24,329 -2% |
| 2024 | $1,630 -0.7% | $24,831 +25.8% |
| 2023 | $1,643 -0.4% | $19,735 +19.6% |
Find assessor info on the county website
Neighborhood: Garden District
Nearby schools
GreatSchools rating
- 5/10John E Wright Elementary SchoolGrades: PK-5Distance: 0.2 mi
- 5/10Catalina High Magnet SchoolGrades: 8-12Distance: 1.1 mi
- 1/10Catalina Online Learning ExperienceGrades: 6-12Distance: 1.1 mi
Schools provided by the listing agent
- Elementary: Wright
- Middle: Doolen
- High: Catalina
- District: TUSD
Source: MLS of Southern Arizona. This data may not be complete. We recommend contacting the local school district to confirm school assignments for this home.
Get a cash offer in 3 minutes
Find out how much your home could sell for in as little as 3 minutes with a no-obligation cash offer.
Estimated market value$337,100
Get a cash offer in 3 minutes
Find out how much your home could sell for in as little as 3 minutes with a no-obligation cash offer.
Estimated market value
$337,100
