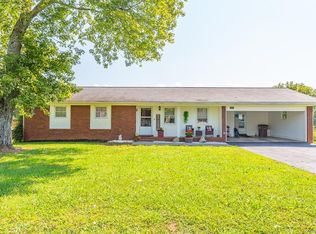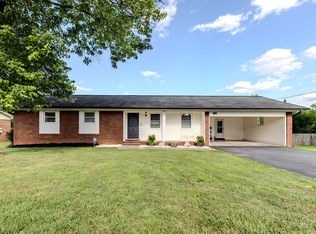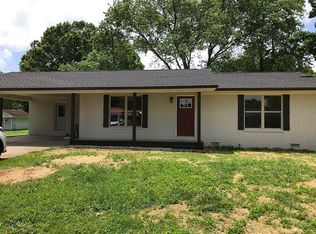Sold for $250,000 on 05/30/24
Street View
$250,000
4502 Crestway Dr, Cohutta, GA 30710
--beds
2baths
1,386sqft
SingleFamily
Built in 1975
0.45 Acres Lot
$250,500 Zestimate®
$180/sqft
$1,122 Estimated rent
Home value
$250,500
$203,000 - $311,000
$1,122/mo
Zestimate® history
Loading...
Owner options
Explore your selling options
What's special
4502 Crestway Dr, Cohutta, GA 30710 is a single family home that contains 1,386 sq ft and was built in 1975. It contains 2 bathrooms. This home last sold for $250,000 in May 2024.
The Zestimate for this house is $250,500. The Rent Zestimate for this home is $1,122/mo.
Facts & features
Interior
Bedrooms & bathrooms
- Bathrooms: 2
Heating
- Other
Cooling
- Central
Features
- Flooring: Tile, Carpet
Interior area
- Total interior livable area: 1,386 sqft
Property
Parking
- Parking features: Garage - Attached
Features
- Exterior features: Other, Brick
Lot
- Size: 0.45 Acres
Details
- Parcel number: 1115603020
Construction
Type & style
- Home type: SingleFamily
Materials
- brick
- Foundation: Masonry
- Roof: Metal
Condition
- Year built: 1975
Community & neighborhood
Location
- Region: Cohutta
Price history
| Date | Event | Price |
|---|---|---|
| 5/30/2024 | Sold | $250,000-2%$180/sqft |
Source: Greater Chattanooga Realtors #1387497 | ||
| 4/26/2024 | Pending sale | $255,000$184/sqft |
Source: | ||
| 4/23/2024 | Listed for sale | $255,000$184/sqft |
Source: | ||
| 4/19/2024 | Pending sale | $255,000$184/sqft |
Source: | ||
| 3/27/2024 | Listed for sale | $255,000$184/sqft |
Source: Greater Chattanooga Realtors #1387497 | ||
Public tax history
| Year | Property taxes | Tax assessment |
|---|---|---|
| 2024 | $571 -30.5% | $69,016 +15.3% |
| 2023 | $820 +179.1% | $59,864 +51.5% |
| 2022 | $294 -69.3% | $39,506 -2.1% |
Find assessor info on the county website
Neighborhood: 30710
Nearby schools
GreatSchools rating
- 6/10Cohutta Elementary SchoolGrades: PK-5Distance: 2.2 mi
- 6/10North Whitfield Middle SchoolGrades: 6-8Distance: 3.8 mi
- 7/10Coahulla Creek High SchoolGrades: 9-12Distance: 2.9 mi

Get pre-qualified for a loan
At Zillow Home Loans, we can pre-qualify you in as little as 5 minutes with no impact to your credit score.An equal housing lender. NMLS #10287.
Sell for more on Zillow
Get a free Zillow Showcase℠ listing and you could sell for .
$250,500
2% more+ $5,010
With Zillow Showcase(estimated)
$255,510

