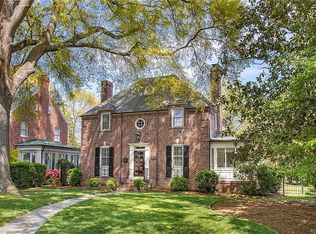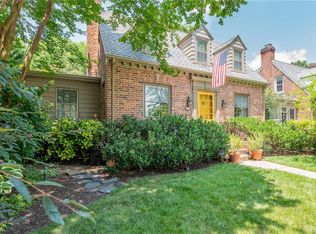Sold for $1,100,000
$1,100,000
4502 Cary Street Rd, Richmond, VA 23221
4beds
2,762sqft
Single Family Residence
Built in 1937
-- sqft lot
$1,114,500 Zestimate®
$398/sqft
$4,654 Estimated rent
Home value
$1,114,500
$981,000 - $1.26M
$4,654/mo
Zestimate® history
Loading...
Owner options
Explore your selling options
What's special
Impeccable, Classic Virginia Brick and Slate two story colonial home with expandable walk-up 3rd floor and dormers. Beautifully maintained and upgraded, this home has top of the line kitchen appliances including Viking gas cooking. Spacious formal rooms with built-ins, recessed lighting, Nice bright Sunroom for an office with magnificent views of the gardens. Downstairs is a finished basement with wet bar and wine refrigerator. Basement also has a sump pump and great storage. All the systems in this home have had consistent professional attention by the current owner. 4 corner bedrooms, (one currently used as an office) and 2 full and 2 half remodeled baths. The walk up third floor offers great space to expand your finished living space. Outside are mature lovely plantings. Entertain on the large slate terrace surrounded by azaleas and more. This home also features a rare 2 car brick and slate garage with storage above.
Conveniently located-walk to Mary Munford, Saints Schools, churches and The Avenues for shopping and dining. The current owner has lovingly cared for every aspect of this modernized exemplary offering.
Zillow last checked: 8 hours ago
Listing updated: July 17, 2025 at 06:48am
Listed by:
Douglas Dorsey info@srmfre.com,
Shaheen Ruth Martin & Fonville
Bought with:
James Ransone, 0225118622
Long & Foster REALTORS
Source: CVRMLS,MLS#: 2509561 Originating MLS: Central Virginia Regional MLS
Originating MLS: Central Virginia Regional MLS
Facts & features
Interior
Bedrooms & bathrooms
- Bedrooms: 4
- Bathrooms: 4
- Full bathrooms: 2
- 1/2 bathrooms: 2
Primary bedroom
- Description: Front right corner
- Level: Second
- Dimensions: 15.2 x 12.6
Bedroom 2
- Description: Front left corner
- Level: Second
- Dimensions: 13.0 x 11.8
Bedroom 3
- Description: Back left corner
- Level: Second
- Dimensions: 12.7 x 8.1
Bedroom 4
- Description: Back right corner
- Level: Second
- Dimensions: 12.7 x 8.1
Dining room
- Description: Dining/Den
- Level: First
- Dimensions: 15.2 x 12.6
Florida room
- Description: Garden views/office
- Level: First
- Dimensions: 20.7 x 9.4
Foyer
- Description: Inviting
- Level: First
- Dimensions: 12.7 x 7.3
Other
- Description: Tub & Shower
- Level: Second
Half bath
- Level: Basement
Half bath
- Level: First
Kitchen
- Description: Updated
- Level: First
- Dimensions: 15.0 x 13.2
Kitchen
- Description: Eat in-Bay Window
- Level: First
- Dimensions: 10.8 x 7.0
Laundry
- Description: Great storage too
- Level: Basement
- Dimensions: 18.2 x 28.1
Living room
- Description: FP with built -ins
- Level: First
- Dimensions: 25.5 x 12.7
Recreation
- Description: With bar
- Level: Basement
- Dimensions: 26.2 x 12.4
Heating
- Hot Water, Oil
Cooling
- Central Air
Appliances
- Included: Cooktop, Dryer, Dishwasher, Exhaust Fan, Electric Water Heater, Gas Cooking, Disposal, Oven, Range, Refrigerator, Stove, Trash Compactor, Wine Cooler, Washer
Features
- Bookcases, Built-in Features, Breakfast Area, Bay Window, Separate/Formal Dining Room, Fireplace
- Flooring: Tile, Wood
- Basement: Full,Partially Finished
- Attic: Walk-up
- Number of fireplaces: 1
- Fireplace features: Masonry
Interior area
- Total interior livable area: 2,762 sqft
- Finished area above ground: 2,258
- Finished area below ground: 504
Property
Parking
- Total spaces: 2
- Parking features: Direct Access, Detached, Garage, Off Street, Two Spaces, Storage
- Garage spaces: 2
Features
- Levels: Two
- Stories: 2
- Patio & porch: Rear Porch, Patio
- Exterior features: Awning(s)
- Pool features: None
- Fencing: Back Yard
Lot
- Features: Level
Details
- Parcel number: w0190292023
- Zoning description: r-5
Construction
Type & style
- Home type: SingleFamily
- Architectural style: Colonial
- Property subtype: Single Family Residence
Materials
- Brick, Mixed, Plaster
- Roof: Slate
Condition
- Resale
- New construction: No
- Year built: 1937
Utilities & green energy
- Sewer: Public Sewer
- Water: Public
Community & neighborhood
Location
- Region: Richmond
- Subdivision: Wakefield Gardens
Other
Other facts
- Ownership: Individuals
- Ownership type: Sole Proprietor
Price history
| Date | Event | Price |
|---|---|---|
| 7/15/2025 | Sold | $1,100,000-8.3%$398/sqft |
Source: | ||
| 6/21/2025 | Pending sale | $1,199,999$434/sqft |
Source: | ||
| 6/2/2025 | Price change | $1,199,999-6.3%$434/sqft |
Source: | ||
| 4/29/2025 | Price change | $1,279,999-5.2%$463/sqft |
Source: | ||
| 4/11/2025 | Listed for sale | $1,350,000+226.5%$489/sqft |
Source: | ||
Public tax history
| Year | Property taxes | Tax assessment |
|---|---|---|
| 2024 | $10,680 +7.2% | $890,000 +7.2% |
| 2023 | $9,960 | $830,000 |
| 2022 | $9,960 +15.3% | $830,000 +15.3% |
Find assessor info on the county website
Neighborhood: Mary Munford
Nearby schools
GreatSchools rating
- 9/10Mary Munford Elementary SchoolGrades: PK-5Distance: 0.2 mi
- 6/10Albert Hill Middle SchoolGrades: 6-8Distance: 1.1 mi
- 4/10Thomas Jefferson High SchoolGrades: 9-12Distance: 1.1 mi
Schools provided by the listing agent
- Elementary: Munford
- Middle: Albert Hill
- High: Thomas Jefferson
Source: CVRMLS. This data may not be complete. We recommend contacting the local school district to confirm school assignments for this home.
Get a cash offer in 3 minutes
Find out how much your home could sell for in as little as 3 minutes with a no-obligation cash offer.
Estimated market value$1,114,500
Get a cash offer in 3 minutes
Find out how much your home could sell for in as little as 3 minutes with a no-obligation cash offer.
Estimated market value
$1,114,500

